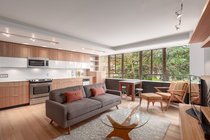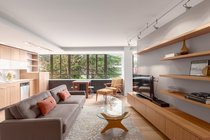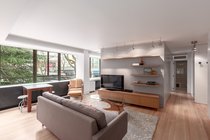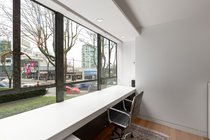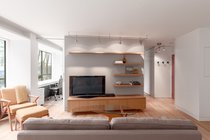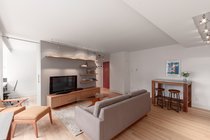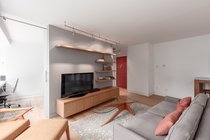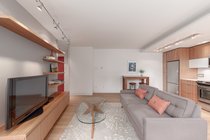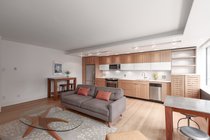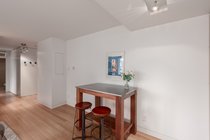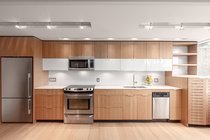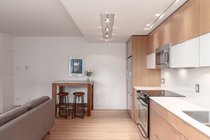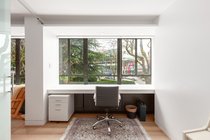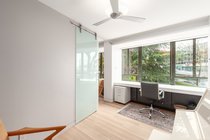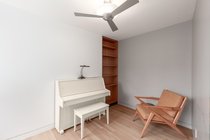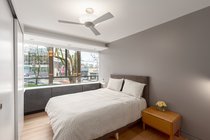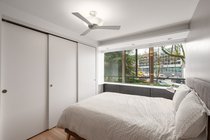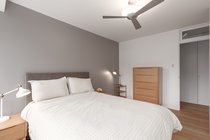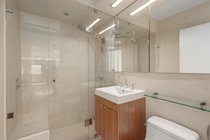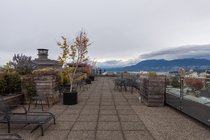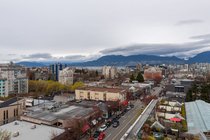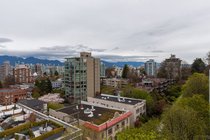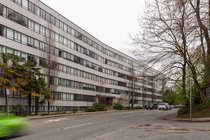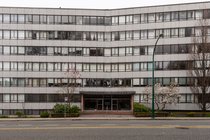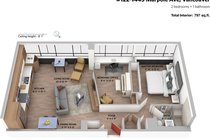Mortgage Calculator
Sold
| Bedrooms: | 2 |
| Bathroom: | 1 |
| Listing Type: | Apartment Unit |
| Sqft | 797 |
| Built: | 1952 |
| Mgt Fees: | $346 |
| Sold | |
| Listed By: | RE/MAX Crest Realty |
| MLS: | R2377472 |
NEW PRICE. Fully customized architecturally condo by John Wall of Public Design. Inspired by mid-century modernism: functional 2 bed, 1 bath home at “Hycroft Towers”, a renowned solid concrete development. Fully customized and renovated 797 sq.ft. layout featuring gallery like shadow-baseboard & trim, solid wood doors, hardwood flooring, finely detailed kitchen with custom millwork, sleek thin counters, upgraded stainless steel appliances, and in-suite laundry. Revamped practical living room with custom built-in shelving & TV cabinet. Windows have been upgraded with UV coating and restored vintage-steel hardware. Practical second bedroom/office with large built-in work space. Stylish washroom with large walk-in glass shower, extensive use of stone, and custom lighting. The finest detailing has been used throughout this one-of-a-kind home. Master bedroom has a well equipped closet fully fitted with organizers and shelving. Pleasant outlook onto trees.
Live on the border of Shaughnessy and South Granville shopping district, walk to cafe’s, boutique shops, galleries, and some of Vancouver’s best evening restaurants. Building has beautiful common rooftop patio & garden. Parking on a waiting list & rental parking available across the street, and City permit parking out front.
Taxes (2018): $1,248.95
Amenities
Features
| MLS® # | R2377472 |
|---|---|
| Property Type | Residential Attached |
| Dwelling Type | Apartment Unit |
| Home Style | Other |
| Year Built | 1952 |
| Fin. Floor Area | 797 sqft |
| Finished Levels | 1 |
| Bedrooms | 2 |
| Bathrooms | 1 |
| Taxes | $ 1249 / 2018 |
| Outdoor Area | None,Rooftop Deck |
| Water Supply | City/Municipal |
| Maint. Fees | $346 |
| Heating | Baseboard, Hot Water |
|---|---|
| Construction | Concrete |
| Foundation | Concrete Perimeter |
| Basement | None |
| Roof | Other |
| Floor Finish | Hardwood |
| Fireplace | 0 , |
| Parking | Other |
| Parking Total/Covered | 0 / 0 |
| Parking Access | Side |
| Exterior Finish | Concrete,Glass |
| Title to Land | Freehold Strata |
Rooms
| Floor | Type | Dimensions |
|---|---|---|
| Main | Living Room | 10' x 13'9 |
| Main | Kitchen | 8'2 x 19'1 |
| Main | Dining Room | 6'11 x 5'8 |
| Main | Master Bedroom | 9'10 x 13'5 |
| Main | Bedroom | 8'6 x 13'5 |
| Main | Foyer | 5' x 5'8 |
Bathrooms
| Floor | Ensuite | Pieces |
|---|---|---|
| Main | N | 3 |


