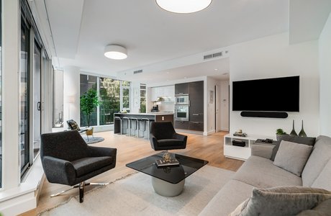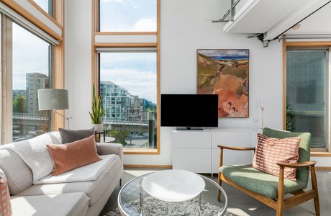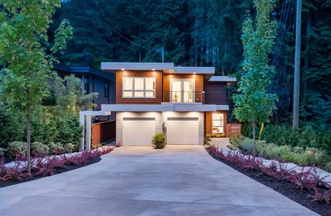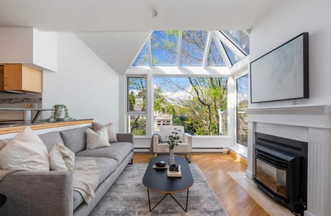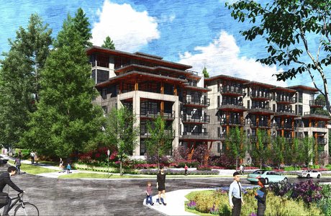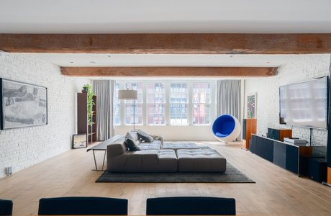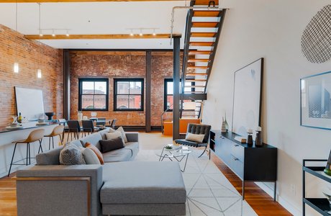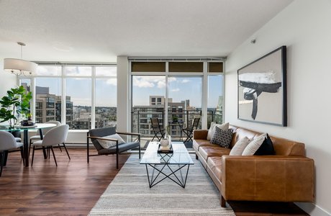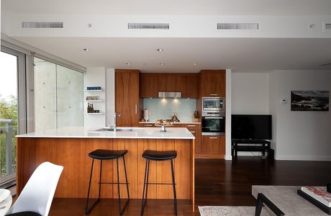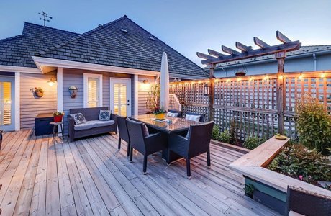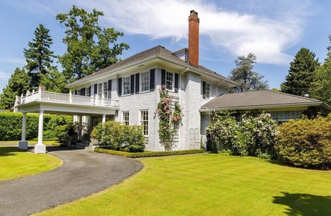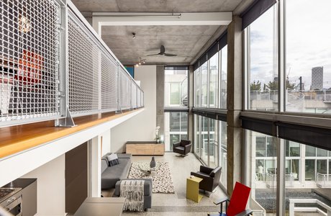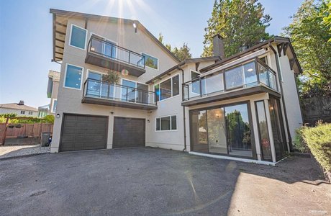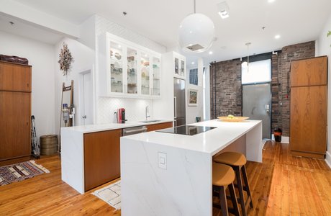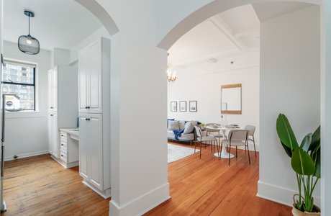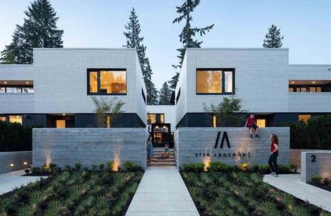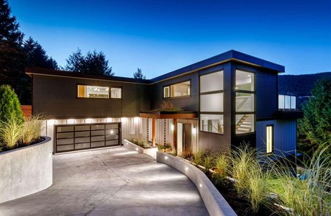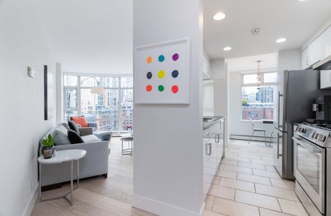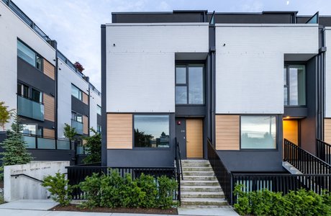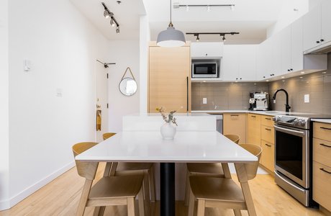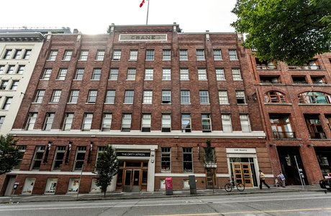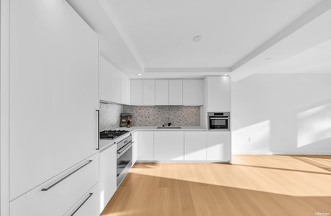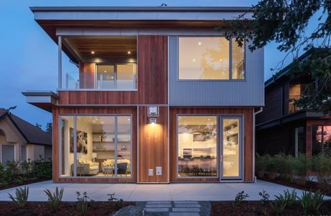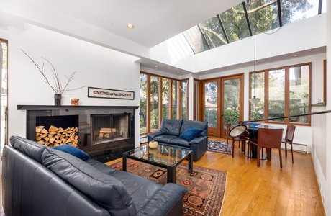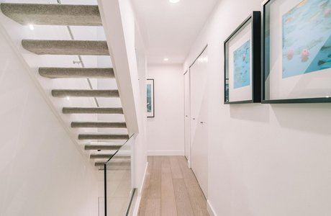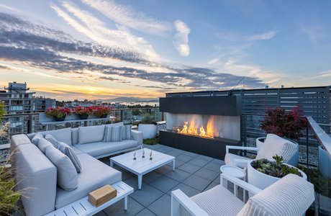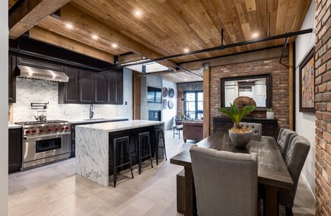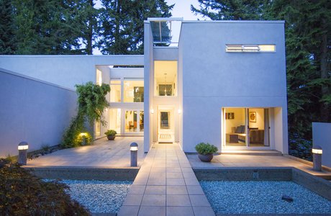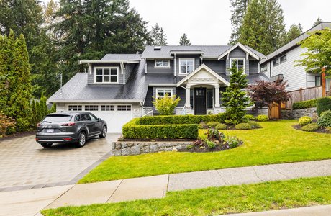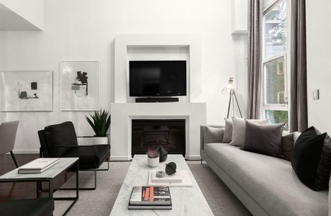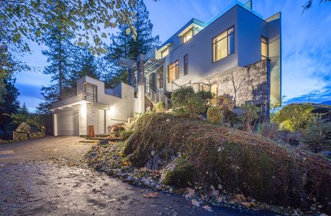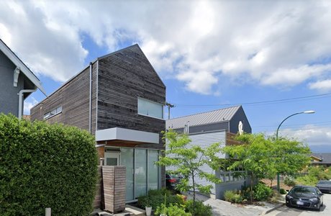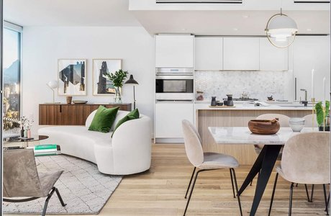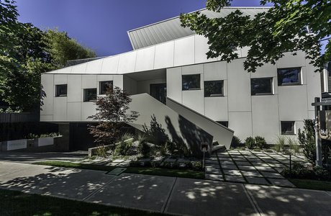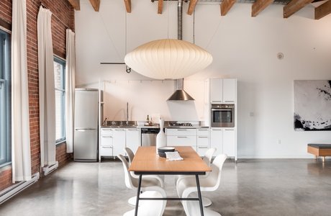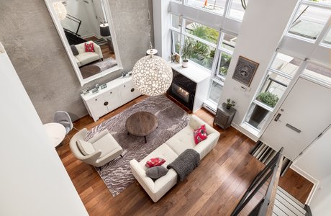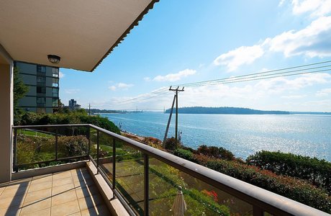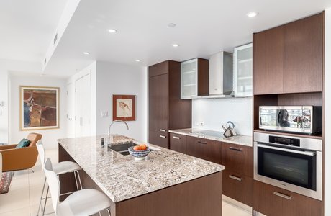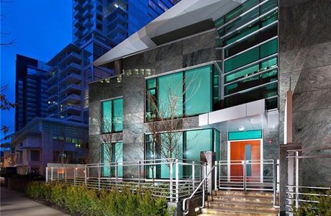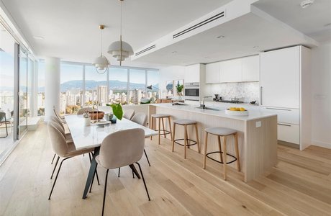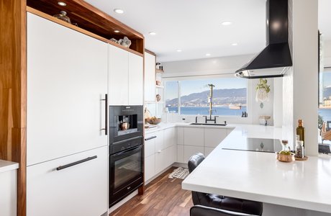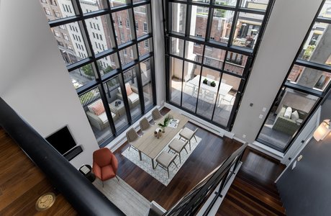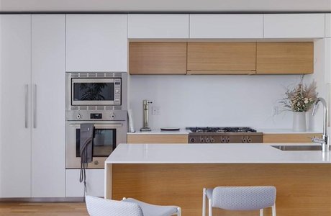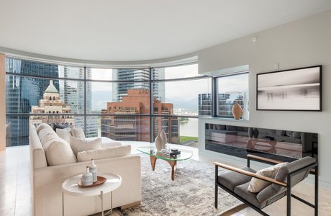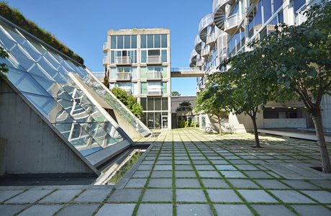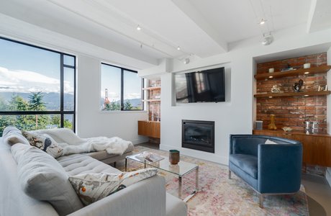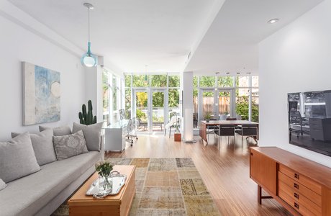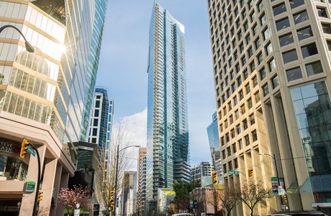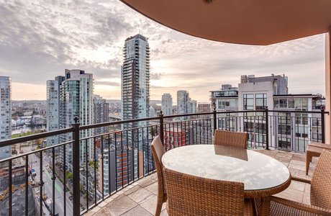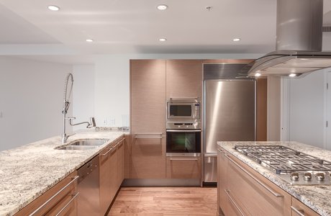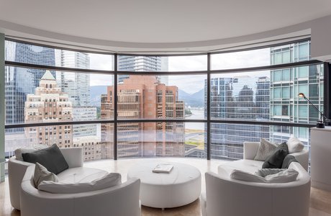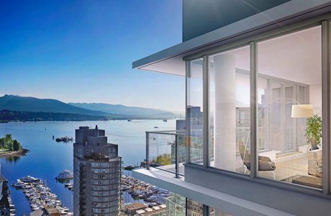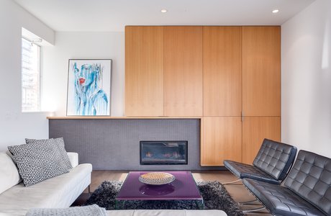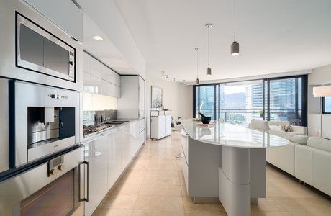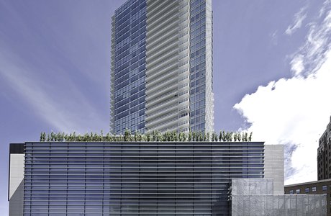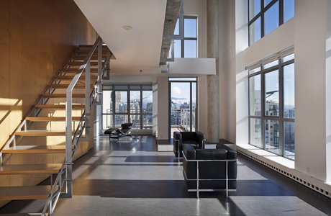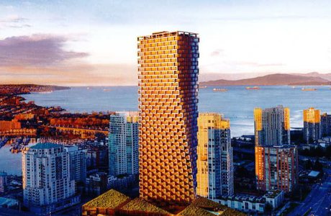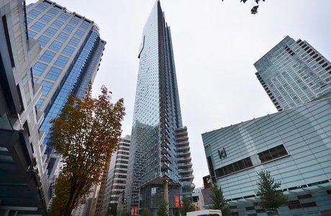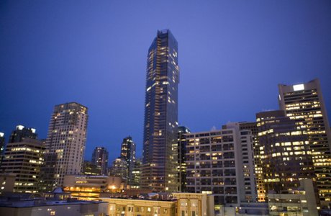Featured Properties
| Bedrooms: | 2 |
| Bathrooms: | 2 |
| Type: | Loft |
| Total Living Area: | 1,372 sqft |
| Price: | $1,750,000 |
| Listed By: | Engel & Volkers Vancouver |
| MLS No: | R2718476 |
| Bedrooms: | 2 |
| Bathrooms: | 3 |
| Type: | Apartment |
| Total Living Area: | 1,404 sqft |
| Price: | $1,880,000 |
| Listed By: | RE/MAX Crest Realty |
| MLS No: | R2734414 |
| Bedrooms: | 1 |
| Bathrooms: | 1 |
| Type: | Apartment |
| Total Living Area: | 737 sqft |
| Price: | $849,000 |
| Listed By: | RE/MAX Crest Realty |
| MLS No: | R2716576 |
| Bedrooms: | 5 |
| Bathrooms: | 4 |
| Type: | 1/2 Duplex |
| Total Living Area: | 3,436 sqft |
| Price: | $2,395,000 |
| Listed By: | Sterling Pacific Realty Inc. |
| MLS No: | R2710835 |
$1,799,900
| Bedrooms: | 2 |
| Bathrooms: | 3 |
| Type: | 2 Storey |
| Total Living Area: | 1,207 Sq.Ft. |
| Price: | $1,799,900 |
| Listed By: | RE/MAX Crest Realty |
| MLS No: | n/a |
| Bedrooms: | 1 |
| Bathrooms: | 1 |
| Type: | Apartment |
| Total Living Area: | 645 sqft |
| Price: | $675,000 |
| Listed By: | RE/MAX Crest Realty |
| MLS No: | R2718688 |
| Bedrooms: | 3 |
| Bathrooms: | 3 |
| Type: | Townhouse |
| Type: | n/a |
| Price: | $1,199,900 |
| Listed By: | Anthem Properites |
| MLS No: | n/a |
$2,298,000
| Bedrooms: | 2 |
| Bathrooms: | 3 |
| Type: | Apartment |
| Total Living Area: | 2,418 Sq.Ft. |
| Price: | $2,298,000 |
| Listed By: | RE/MAX Crest Realty |
| MLS No: | n/a |
| Bedrooms: | 1 |
| Bathrooms: | 2 |
| Type: | Apartment |
| Total Living Area: | 1,200 sqft |
| Price: | $1,270,000 |
| Listed By: | RE/MAX Crest Realty |
| MLS No: | R2695945 |
| Bedrooms: | 2 |
| Bathrooms: | 2 |
| Type: | Apartment |
| Total Living Area: | 849 sqft |
| Price: | $1,138,000 |
| Listed By: | RE/MAX Crest Realty |
| MLS No: | R2700516 |
| Bedrooms: | 2 |
| Bathrooms: | 2 |
| Type: | Apartment |
| Total Living Area: | 955 sqft |
| Price: | $1,098,000 |
| Listed By: | Homeland Realty |
| MLS No: | R2681525 |
| Bedrooms: | 4 |
| Bathrooms: | 3 |
| Type: | Townhouse |
| Total Living Area: | 1,728 sqft |
| Price: | $1,868,900 |
| Listed By: | Royal LePage Sussex |
| MLS No: | R2686722 |
| Bedrooms: | 5 |
| Bathrooms: | 6 |
| Type: | House |
| Total Living Area: | 6,592 sqft |
| Price: | $9,900,000 |
| Listed By: | WESTSIDE Tom Gradecak Realty |
| MLS No: | R2621426 |
| Bedrooms: | 2 |
| Bathrooms: | 3 |
| Type: | Apartment |
| Total Living Area: | 1,955 sqft |
| Price: | $2,099,900 |
| Listed By: | RE/MAX Crest Realty |
| MLS No: | R2606884 |
| Bedrooms: | 4 |
| Bathrooms: | 4 |
| Type: | House |
| Total Living Area: | 3,001 sqft |
| Price: | $3,788,000 |
| Listed By: | Luxmore Realty |
| MLS No: | R2643869 |
| Bedrooms: | 1 |
| Bathrooms: | 1 |
| Type: | Apartment |
| Total Living Area: | 818 sqft |
| Price: | $849,000 |
| Listed By: | RE/MAX Crest Realty |
| MLS No: | R2675353 |
| Bedrooms: | 1 |
| Bathrooms: | 1 |
| Type: | Condominium |
| Total Living Area: | 623 sqft |
| Price: | $619,000 |
| Listed By: | RE/MAX Crest Realty |
| MLS No: | R2686029 |
| Bedrooms: | 3 |
| Bathrooms: | 4 |
| Type: | Townhouse |
| Total Living Area: | 2,258 Sq.Ft. |
| Price: | $1,980,000 |
| Listed By: | Harbourview Commercial Realty |
| MLS No: | n/a |
Ultimate contemporary townhome in Edgemont, designed by Mcfarlane Biggar Architects: 1 of 7 Modern Townhomes. Stylish and functional, inspi...
| Bedrooms: | 5 |
| Bathrooms: | 6 |
| Type: | House |
| Total Living Area: | 4,360 Sq.Ft. |
| Price: | $3,500,000 |
| Listed By: | RE/MAX Crest Realty |
| MLS No: | n/a |
| Bedrooms: | 1 |
| Bathrooms: | 1 |
| Type: | Condominium |
| Total Living Area: | 731 sqft |
| Price: | $875,000 |
| Listed By: | RE/MAX Crest Realty |
| MLS No: | R2666786 |
| Bedrooms: | 3 |
| Bathrooms: | 4 |
| Type: | Townhouse |
| Total Living Area: | 1,850 sqft |
| Price: | $1,550,000 |
| Listed By: | RE/MAX Crest Realty |
| MLS No: | R2592959 |
| Bedrooms: | 2 |
| Bathrooms: | 2 |
| Type: | Apartment |
| Total Living Area: | 1,443 sqft |
| Price: | $1,699,900 |
| Listed By: | RE/MAX Crest Realty |
| MLS No: | R2635648 |
| Bedrooms: | 1 |
| Bathrooms: | 2 |
| Type: | Loft |
| Total Living Area: | 945 sqft |
| Price: | $859,000 |
| Listed By: | RE/MAX Crest Realty |
| MLS No: | R2656111 |
| Bedrooms: | 1 |
| Bathrooms: | 2 |
| Type: | Apartment |
| Total Living Area: | 868 sqft |
| Price: | $999,000 |
| Listed By: | Royal Pacific Realty (Kingsway) Ltd. |
| MLS No: | R2668049 |
| Bedrooms: | 4 |
| Bathrooms: | 4 |
| Type: | House |
| Total Living Area: | 2,594 Sq.Ft. |
| Price: | $2,395,000 |
| Listed By: | Sotheby's International Realty |
| MLS No: | 420242 |
| Bedrooms: | 4 |
| Bathrooms: | 3 |
| Type: | House |
| Total Living Area: | 3,313 sqft |
| Price: | $2,650,000 |
| Listed By: | RE/MAX Crest Realty |
| MLS No: | R2439692 |
| Bedrooms: | 2 |
| Bathrooms: | 2 |
| Type: | Townhouse |
| Total Living Area: | 1,487 sqft |
| Price: | $1,599,000 |
| Listed By: | Oakwyn Realty Ltd. |
| MLS No: | R2641041 |
| Bedrooms: | 3 |
| Bathrooms: | 2 |
| Type: | Apartment |
| Total Living Area: | 1,708 sqft |
| Price: | $2,899,000 |
| Listed By: | RE/MAX Crest Realty |
| MLS No: | R2487435 |
| Bedrooms: | 2 |
| Bathrooms: | 2 |
| Type: | Loft |
| Total Living Area: | 930 sqft |
| Price: | $1,299,900 |
| Listed By: | RE/MAX Crest Realty |
| MLS No: | R2439311 |
| Bedrooms: | 4 |
| Bathrooms: | 5 |
| Type: | House |
| Total Living Area: | 4,504 Sq.Ft. |
| Price: | $2,995,000 |
| Listed By: | RE/MAX Lionel Lorence |
| MLS No: | n/a |
| Bedrooms: | 7 |
| Bathrooms: | 6 |
| Type: | House |
| Total Living Area: | 4,672 sqft |
| Price: | $2,780,000 |
| Listed By: | RE/MAX Crest Realty |
| MLS No: | R2508186 |
| Bedrooms: | 3 |
| Bathrooms: | 4 |
| Type: | Townhouse |
| Total Living Area: | 1,838 Sq.Ft. |
| Price: | $1,499,000 |
| Listed By: | Oakwyn Realty Downtown Ltd. |
| MLS No: | n/a |
| Bedrooms: | 3 |
| Bathrooms: | 4 |
| Type: | House |
| Total Living Area: | 3,687 Sq.Ft. |
| Price: | $1,700,000 |
| Listed By: | Exclusive - Paul Albrighton PREC RE/MAX Crest Westside Realty |
| MLS No: | n/a |
| Bedrooms: | 2 |
| Bathrooms: | 2 |
| Type: | House |
| Total Living Area: | 1,128 Sq.Ft. |
| Price: | $1,149,900 |
| Listed By: | RE/MAX Crest Realty |
| MLS No: | n/a |
| Bedrooms: | 2 |
| Bathrooms: | 2 |
| Type: | Condominium |
| Total Living Area: | 980 Sq.Ft. |
| Price: | $1,475,000 |
| Listed By: | RE/MAX Crest Realty |
| MLS No: | n/a |
| Bedrooms: | 4 |
| Bathrooms: | 4 |
| Type: | House |
| Total Living Area: | 2,230 Sq.Ft. |
| Price: | $2,228,000 |
| Listed By: | Blu Realty |
| MLS No: | n/a |
Listed by Blu Realty, sold by Paul Albrighton. Architectural Vancouver Home design by LWPAC. INSPIRED. SUSTAINABLE. ST...
| Bedrooms: | 1 |
| Bathrooms: | 2 |
| Type: | Apartment |
| Total Living Area: | 1,417 sqft |
| Price: | $1,299,900 |
| Listed By: | RE/MAX Crest Realty |
| MLS No: | R2380793 |
| Bedrooms: | 1 |
| Bathrooms: | 2 |
| Type: | Townhouse |
| Total Living Area: | 864 sqft |
| Price: | $969,000 |
| Listed By: | RE/MAX Crest Realty |
| MLS No: | R2575009 |
$1,525,000
| Bedrooms: | 1 |
| Bathrooms: | 2 |
| Type: | Apartment |
| Total Living Area: | 1,130 Sq.Ft. |
| Price: | $1,525,000 |
| Listed By: | Oakwyn Realty Ltd. |
| MLS No: | n/a |
| Bedrooms: | 2 |
| Bathrooms: | 2 |
| Type: | Condominium |
| Total Living Area: | 1,027 sqft |
| Price: | $1,335,000 |
| Listed By: | RE/MAX Crest Realty |
| MLS No: | R2587008 |
| Bedrooms: | 2 |
| Bathrooms: | 3 |
| Type: | Townhouse |
| Total Living Area: | 2,300 Sq.Ft. |
| Price: | $2,999,000 |
| Listed By: | Macdonald Realty Westmar |
| MLS No: | n/a |
| Bedrooms: | 2 |
| Bathrooms: | 3 |
| Type: | Apartment |
| Total Living Area: | 1,336 sqft |
| Price: | $2,599,900 |
| Listed By: | Rennie & Associates Realty Ltd. |
| MLS No: | R2540248 |
Presale to Mirabel by Marcon. Overlook the charming West End into the ocean views of English Bay from this 2 BED + ...
| Bedrooms: | 2 |
| Bathrooms: | 1 |
| Type: | Condominium |
| Total Living Area: | 848 sqft |
| Price: | $925,000 |
| Listed By: | RE/MAX Crest Realty |
| MLS No: | R2560817 |
| Bedrooms: | 2 |
| Bathrooms: | 2 |
| Type: | Apartment |
| Total Living Area: | 1,160 sqft |
| Price: | $1,299,000 |
| Listed By: | RE/MAX Crest Realty |
| MLS No: | R2468025 |
| Bedrooms: | 3 |
| Bathrooms: | 2 |
| Type: | Apartment |
| Total Living Area: | 1,758 sqft |
| Price: | $2,089,000 |
| Listed By: | Rennie & Associates Realty Ltd. |
| MLS No: | R2486872 |
| Bedrooms: | 3 |
| Bathrooms: | 3 |
| Type: | Condominium |
| Total Living Area: | 2,056 sqft |
| Price: | $2,688,000 |
| Listed By: | RE/MAX Crest Realty |
| MLS No: | R2366564 |
| Bedrooms: | 1 |
| Bathrooms: | 1 |
| Type: | Loft |
| Total Living Area: | 821 sqft |
| Price: | $840,000 |
| Listed By: | RE/MAX Crest Realty |
| MLS No: | R2341578 |
| Bedrooms: | 1 |
| Bathrooms: | 2 |
| Type: | Loft |
| Total Living Area: | 1,035 Sq.Ft. |
| Price: | $1,299,000 |
| Listed By: | RE/MAX Crest Realty |
| MLS No: | n/a |
| Bedrooms: | 2 |
| Bathrooms: | 2 |
| Type: | Apartment |
| Total Living Area: | 1,384 Sq.Ft. |
| Price: | $1,599,900 |
| Listed By: | RE/MAX Crest Realty |
| MLS No: | R2079936 |
| Bedrooms: | 2 |
| Bathrooms: | 2 |
| Type: | Condominium |
| Total Living Area: | 1,094 sqft |
| Price: | $1,598,000 |
| Listed By: | RE/MAX Crest Realty |
| MLS No: | R2259760 |
| Bedrooms: | 2 |
| Bathrooms: | 3 |
| Type: | Apartment |
| Total Living Area: | 2,591 Sq.Ft. |
| Price: | $2,950,000 |
| Listed By: | RE/MAX Crest Westside (VanW7) |
| MLS No: | n/a |
| Bedrooms: | 2 |
| Bathrooms: | 3 |
| Type: | Condominium |
| Total Living Area: | 1,554 Sq.Ft. |
| Price: | $1,998,000 |
| Listed By: | RE/MAX Crest Westside (VanW7) |
| MLS No: | n/a |
| Bedrooms: | 2 |
| Bathrooms: | 3 |
| Type: | Apartment |
| Total Living Area: | 2,049 Sq.Ft. |
| Price: | $2,798,000 |
| Listed By: | RE/MAX Crest Westside Realty |
| MLS No: | R2187472 |
| Bedrooms: | 3 |
| Bathrooms: | 2 |
| Type: | Condominium |
| Total Living Area: | 1,455 Sq.Ft. |
| Price: | $2,258,900 |
| Listed By: | Bosa Properties |
| MLS No: | n/a |
| Bedrooms: | 2 |
| Bathrooms: | 2 |
| Type: | Loft |
| Total Living Area: | 1,833 Sq.Ft. |
| Price: | $1,699,000 |
| Listed By: | Re/Max Crest Realty Westside |
| MLS No: | n/a |
| Bedrooms: | 2 |
| Bathrooms: | 2 |
| Type: | Apartment |
| Total Living Area: | 1,753 Sq.Ft. |
| Price: | $1,698,000 |
| Listed By: | Re/Max Crest Realty Westside |
| MLS No: | R2002647 |
| Bedrooms: | 2 |
| Bathrooms: | 2 |
| Type: | Loft |
| Total Living Area: | 1,435 Sq.Ft. |
| Price: | $1,398,000 |
| Listed By: | RE/MAX Crest Westside (VanW7) |
| MLS No: | n/a |
| Bedrooms: | 2 |
| Bathrooms: | 2 |
| Type: | Apartment |
| Total Living Area: | 1,306 Sq.Ft. |
| Price: | $1,890,000 |
| Listed By: | Rennie & Associates Realty |
| MLS No: | n/a |
| Bedrooms: | 3 |
| Bathrooms: | 2 |
| Type: | Loft |
| Total Living Area: | 2,520 Sq.Ft. |
| Price: | $2,050,000 |
| Listed By: | RE/MAX Crest Realty Westside |
| MLS No: | n/a |
| Bedrooms: | 1 |
| Bathrooms: | 1 |
| Type: | Apartment |
| Total Living Area: | 405 Sq.Ft. |
| Price: | $480,000 |
| Listed By: | RE/MAX Crest Westside (VanW7) |
| MLS No: | n/a |
| Bedrooms: | 1 |
| Bathrooms: | 1 |
| Type: | Apartment |
| Total Living Area: | 677 Sq.Ft. |
| Price: | $559,000 |
| Listed By: | Century 21 In Town Realty |
| MLS No: | n/a |
| Bedrooms: | 2 |
| Bathrooms: | 3 |
| Type: | Single Family |
| Total Living Area: | 1,614 Sq.Ft. |
| Price: | $1,395,000 |
| Listed By: | |
| MLS No: | n/a |
| Bedrooms: | 2 |
| Bathrooms: | 3 |
| Type: | Condominium |
| Total Living Area: | 1,614 Sq.Ft. |
| Price: | $1,249,000 |
| Listed By: | RE/MAX Crest Realty |
| MLS No: | n/a |


