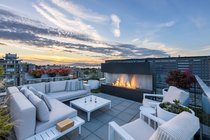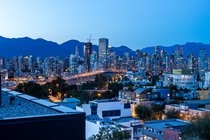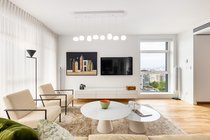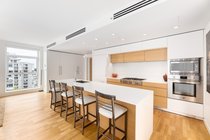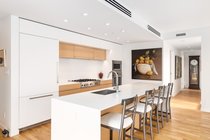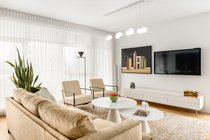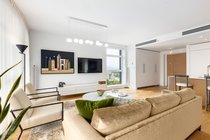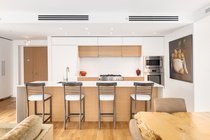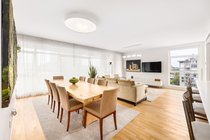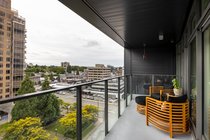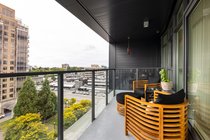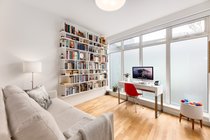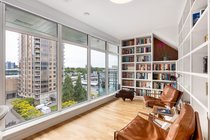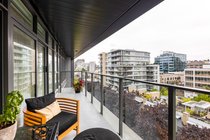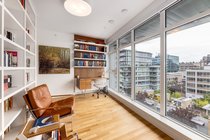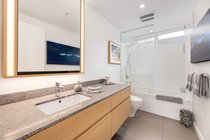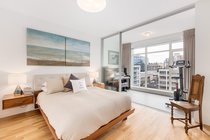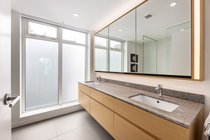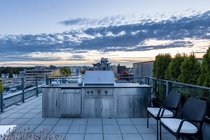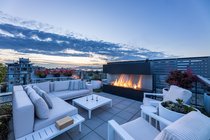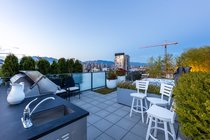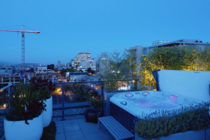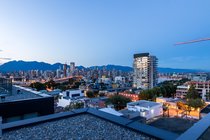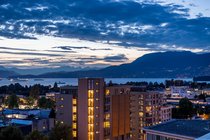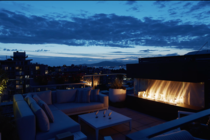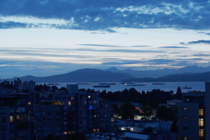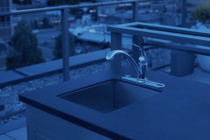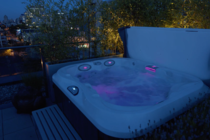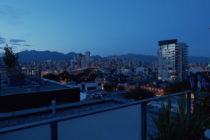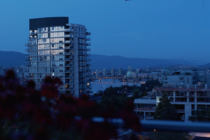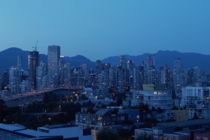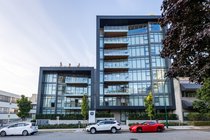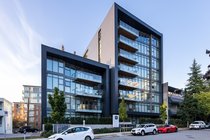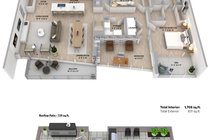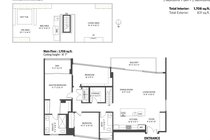Mortgage Calculator
Sold
| Bedrooms: | 3 |
| Bathrooms: | 2 |
| Listing Type: | Apartment Unit |
| Sqft | 1,708 |
| Built: | 2018 |
| Mgt Fees: | $829 |
| Sold | |
| Listed By: | RE/MAX Crest Realty |
| MLS: | R2487435 |
Unique architectural and expansive 3-bed Penthouse at “1555 West Eighth” a boutique collection of 20 modern inspired homes, and this is the crown jewel Northern facing Penthouse with 1708 sq.ft. of interior space with an additional 831 sq.ft. of private outdoor space including a spectacular fully customized rooftop patio boasting beautiful views of the ocean, mountains and city skyline. Chic modern development designed by McFarlane Biggar Architects and developed by quality focused Kenstone Properties. Family sized home with large dimensions throughout, high ceilings, sizeable bedrooms, separate laundry room, storage/pantry, office, functional living area, and a contemporary made to measure kitchen by Friul Intagli, honed one-piece Corian counters, optimal integrated full sized European appliances with gas cooktop. Muted modern spa-inspired Bathrooms with heated floors.
This customized air-conditioned home has been detailed and upgraded to perfection including custom lighting, built-ins, shelving, automated power window coverings, custom pantry, and a landscaped rooftop terrace oasis with a custom outdoor kitchen, planters, gardens, showcase fireplace, relaxing hot-tub, and sensational views out to English bay and over Downtown Vancouver towards the mountains. 2 parking + 1 locker. Sophisticated home, located at the base of the South Granville shopping and gallery district, and only minutes from Kitsilano, Downtown, beaches and the seawall. An urban one-of-a-kind home for the design connoisseur.
Featured by @UrbanYVR, read the article.
Taxes (2020): $6,475.98
Amenities
Features
| MLS® # | R2487435 |
|---|---|
| Property Type | Residential Attached |
| Dwelling Type | Apartment Unit |
| Home Style | Penthouse |
| Year Built | 2018 |
| Fin. Floor Area | 1708 sqft |
| Finished Levels | 1 |
| Bedrooms | 3 |
| Bathrooms | 2 |
| Taxes | $ 6476 / 2020 |
| Outdoor Area | Balcny(s) Patio(s) Dck(s),Rooftop Deck |
| Water Supply | City/Municipal |
| Maint. Fees | $829 |
| Heating | Forced Air |
|---|---|
| Construction | Concrete |
| Foundation | |
| Basement | None |
| Roof | Other |
| Floor Finish | Hardwood |
| Fireplace | 0 , |
| Parking | Garage; Underground |
| Parking Total/Covered | 2 / 2 |
| Parking Access | Lane |
| Exterior Finish | Concrete,Glass,Metal |
| Title to Land | Freehold Strata |
Rooms
| Floor | Type | Dimensions |
|---|---|---|
| Main | Living Room | 13'8 x 16'6 |
| Main | Dining Room | 8'9 x 15' |
| Main | Kitchen | 13'8 x 9'1 |
| Main | Master Bedroom | 11'7 x 10'11 |
| Main | Bedroom | 10'5 x 10'10 |
| Main | Bedroom | 16' x 9'5 |
| Main | Den | 11'2 x 5'9 |
| Main | Storage | 6'5 x 6'5 |
| Main | Foyer | 9' x 15'10 |
| Above | Patio | 15'4 x 16'5 |
| Above | Patio | 14'5 x 10'3 |
| Above | Patio | 10'1 x 14'5 |
Bathrooms
| Floor | Ensuite | Pieces |
|---|---|---|
| Main | Y | 4 |
| Main | N | 3 |


