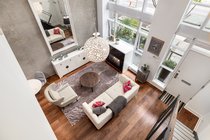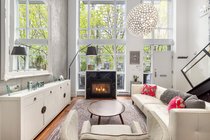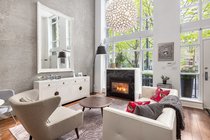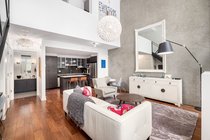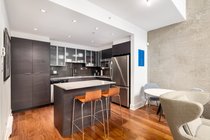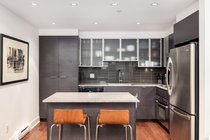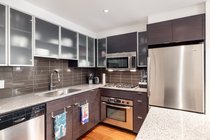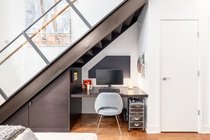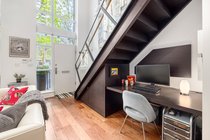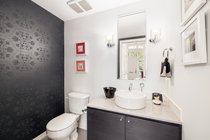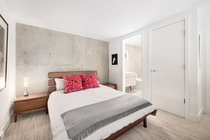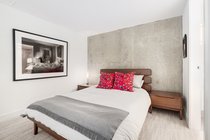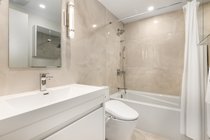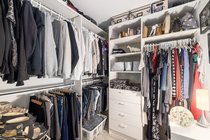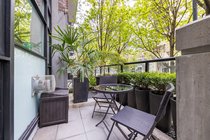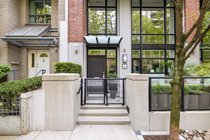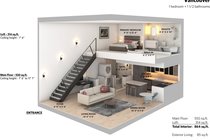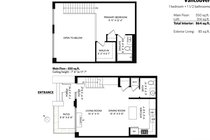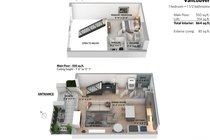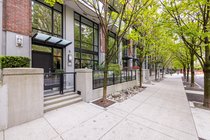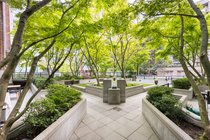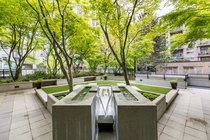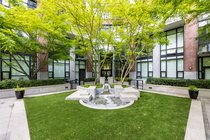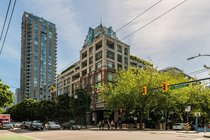Mortgage Calculator
Sold
| Bedroom: | 1 |
| Bathrooms: | 2 |
| Listing Type: | Townhouse |
| Sqft | 864 |
| Built: | 2006 |
| Mgt Fees: | $562 |
| Sold | |
| Listed By: | RE/MAX Crest Realty |
| MLS: | R2575009 |
NEW PRICE. Beautiful, wide and rarely available 864 sq.ft. architectural loft townhouse. The home features a dramatic two level design with 17’7” high ceilings and double height windows in the main living area. This spacious, quiet and private 2 bathroom, 1 bedroom home has room for a home office with a well designed built-in office area. The home features high-quality design elements including: walnut wood flooring, exposed concrete feature walls, upgraded lighting, sleek-dark wood cabinetry in the kitchen, German quality Bosch appliances, gas cooktop, stone counters, central gas fireplace and a steel & glass staircase. Upstairs has a walk-in closet, a generous sized bedroom area and full bathroom. The upstairs bathroom was completely remodelled (Nov. 2020) ) with a modern floating vanity, heated floors, large-format Roberto Cavalli tiles, Kohler toilet with heated bidet seat and high-end Riobel fixtures. There is a nice patio area outside of your own private entrance with room for a seating area and bbq. New, privacy screen window coverings installed (May, 2021). “ Tribeca Lofts” is a New York inspired boutique loft building in Yaletown, Vancouver, steps from great shopping, cafés, restaurants, parks and a short stroll to the seawall or Skytrain station. 1 parking and locker underground. Pets and rentals permitted. This light-filled inspiring home is for the urban dweller with its own front entrance, is a must-see.
Paul has made 4 sales at Tribeca Lofts, see more building information here.
Taxes (2020): $2,267.41
Amenities
Features
| MLS® # | R2575009 |
|---|---|
| Property Type | Residential Attached |
| Dwelling Type | Townhouse |
| Home Style | 2 Storey,Loft/Warehouse Conv. |
| Year Built | 2006 |
| Fin. Floor Area | 864 sqft |
| Finished Levels | 2 |
| Bedrooms | 1 |
| Bathrooms | 2 |
| Taxes | $ 2267 / 2020 |
| Outdoor Area | Balcny(s) Patio(s) Dck(s) |
| Water Supply | City/Municipal |
| Maint. Fees | $562 |
| Heating | Baseboard, Electric |
|---|---|
| Construction | Concrete |
| Foundation | |
| Basement | None |
| Roof | Other |
| Floor Finish | Hardwood, Mixed |
| Fireplace | 1 , Gas - Natural |
| Parking | Garage; Underground |
| Parking Total/Covered | 1 / 1 |
| Parking Access | Lane |
| Exterior Finish | Brick,Concrete,Glass |
| Title to Land | Freehold Strata |
Rooms
| Floor | Type | Dimensions |
|---|---|---|
| Main | Living Room | 15'4 x 11' |
| Main | Dining Room | 15'4 x 5'8 |
| Main | Kitchen | 11'6 x 8'7 |
| Above | Master Bedroom | 9'11 x 12'4 |
| Above | Walk-In Closet | 6'2 x 6'1 |
Bathrooms
| Floor | Ensuite | Pieces |
|---|---|---|
| Main | N | 2 |
| Above | Y | 3 |


