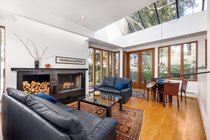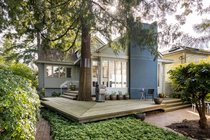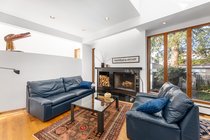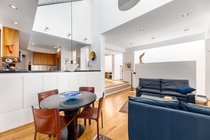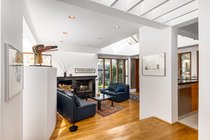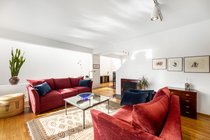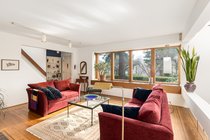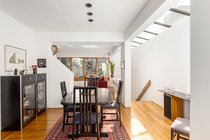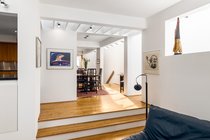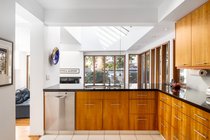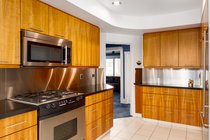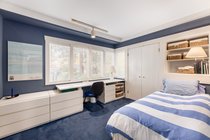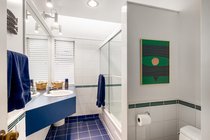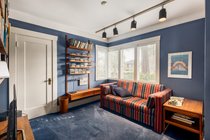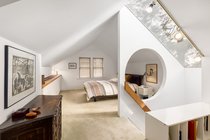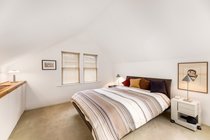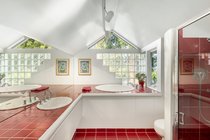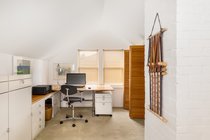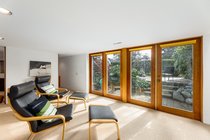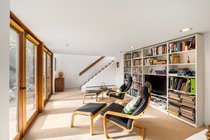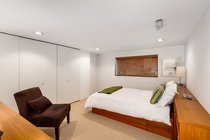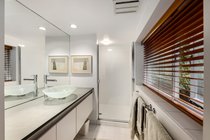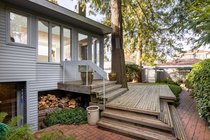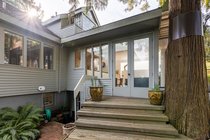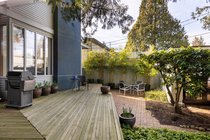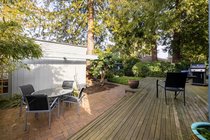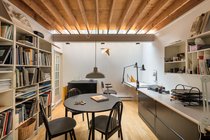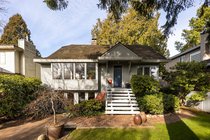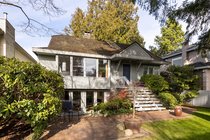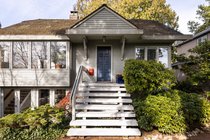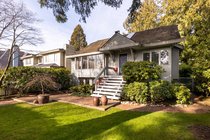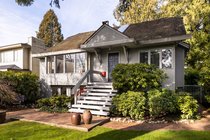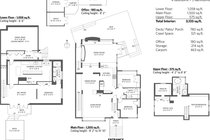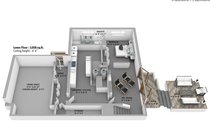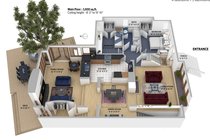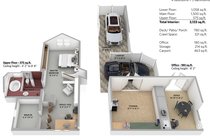Mortgage Calculator
Sold
| Bedrooms: | 4 |
| Bathrooms: | 3 |
| Listing Type: | House/Single Family |
| Sqft | 3,313 |
| Lot Size | 6,500 |
| Built: | 1927 |
| Sold | |
| Listed By: | RE/MAX Crest Realty |
| MLS: | R2439692 |
An architects own home which has been expanded, customized, and exceptionally well maintained. Featuring a contemporary living and family room area with large windows and skylights allowing for natural light all day, also with a central wood burning fireplace, and access to a large deck and well landscaped area out back. 4 bedrooms, 3 bathrooms, office totalling 3313 sq.ft. The lower floor offers another family room with wood french doors connecting to the front private yard, a large bedroom with ensuite, laundry area, workshop and an impressively large storage area. The upper floor has a European flair with vaulted ceilings, curved arches with a generous sized bedroom, office nook, walk-in closet and large washroom including a Japanese soaker tub.
Many updates over time include: high efficiency furnace and replaced water heaters, wiring, plumbing, exterior siding and windows, drainage, a large chefs kitchen with high quality wood cabinets, stainless steel backsplash, and appliances from Jenn-Air & Bosch. Out back is a detached and heated artist studio/office and workshop/storage, connected to a 2-car carport. Privacy, light and tranquility are the themes on this house, and ideal for family living. Situated on a sizeable 6500 sq.ft. 50’ wide lot and located in the South Granville area close to some of Vancouver’s best schools and easy access to Richmond or Downtown.
Taxes (2019): $8,848.50
Features
| MLS® # | R2439692 |
|---|---|
| Property Type | Residential Detached |
| Dwelling Type | House/Single Family |
| Home Style | 2 Storey w/Bsmt. |
| Year Built | 1927 |
| Fin. Floor Area | 3313 sqft |
| Finished Levels | 4 |
| Bedrooms | 4 |
| Bathrooms | 3 |
| Taxes | $ 8848 / 2019 |
| Lot Area | 6500 sqft |
| Lot Dimensions | 50.00 × 130 |
| Outdoor Area | Balcny(s) Patio(s) Dck(s),Fenced Yard |
| Water Supply | City/Municipal |
| Maint. Fees | $N/A |
| Heating | Forced Air |
|---|---|
| Construction | Frame - Wood |
| Foundation | Concrete Perimeter |
| Basement | Partly Finished |
| Roof | Other |
| Floor Finish | Hardwood, Other |
| Fireplace | 2 , Wood |
| Parking | Carport; Multiple |
| Parking Total/Covered | 2 / 2 |
| Parking Access | Lane |
| Exterior Finish | Glass,Wood |
| Title to Land | Freehold NonStrata |
Rooms
| Floor | Type | Dimensions |
|---|---|---|
| Main | Living Room | 13'8 x 16'8 |
| Main | Dining Room | 9'4 x 13'5 |
| Main | Kitchen | 17'8 x 9'5 |
| Main | Family Room | 12'11 x 11'6 |
| Main | Bedroom | 10'6 x 11'2 |
| Main | Bedroom | 9'5 x 11'2 |
| Above | Master Bedroom | 12' x 11'2 |
| Above | Office | 8'9 x 17'1 |
| Above | Walk-In Closet | 6'6 x 9'2 |
| Below | Bedroom | 10'8 x 13'9 |
| Below | Recreation Room | 11'1 x 16'7 |
| Below | Laundry | 13'4 x 25'5 |
| Below | Storage | 13'6 x 20'10 |
| Below | Storage | 21'4 x 3' |
| Bsmt | Storage | 13'7 x 14'2 |
| Bsmt | Office | 10'10 x 14'2 |
Bathrooms
| Floor | Ensuite | Pieces |
|---|---|---|
| Above | Y | 4 |
| Main | N | 3 |
| Below | Y | 3 |


