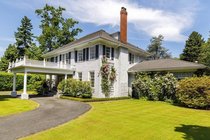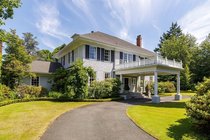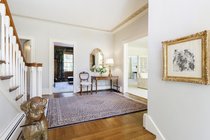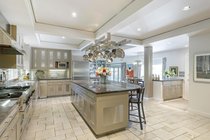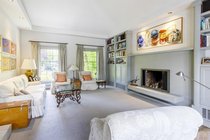Mortgage Calculator
Sold
| Bedrooms: | 5 |
| Bathrooms: | 6 |
| Listing Type: | House/Single Family |
| Sqft | 6,592 |
| Lot Size | 20,821 |
| Built: | 1926 |
| Sold | |
| Listed By: | WESTSIDE Tom Gradecak Realty |
| MLS: | R2621426 |
Pristine estate in prime Shaughnessy on a corner of one of the most distinctive streets in Vancouver. This elegant home boasts over 6,500 sq.ft. on a 20,821 sq.ft. manicured property with expansive lawns and private gardens. The finely kept classical homes has 5 large bedrooms, 5 bathroom, and many luxuries designed for a modern family. Traditional cross-hall layout with formal living & dining rooms plus an oversized gourmet kitchen, which is an entertainer’s paradise, equipped with appliances from Sub-Zero and Miele, large stone surfaces and a stainless steel backsplash. French doors open to a sun filled patio and outdoor entertaining area with built-in BBQ, motorized awning, and an impressive pool area topped off with golf-course like lawns & beautiful mature gardens. Two double garages & plenty of indoor and outdoor space in this trophy property. A rare and one-of-a-kind property.
Taxes (2021): $33,875.00
Features
Site Influences
| MLS® # | R2621426 |
|---|---|
| Property Type | Residential Detached |
| Dwelling Type | House/Single Family |
| Home Style | 3 Storey w/Bsmt |
| Year Built | 1926 |
| Fin. Floor Area | 6592 sqft |
| Finished Levels | 4 |
| Bedrooms | 5 |
| Bathrooms | 6 |
| Taxes | $ 33875 / 2021 |
| Lot Area | 20821 sqft |
| Lot Dimensions | 161.7 × 175 I |
| Outdoor Area | Fenced Yard,Patio(s) & Deck(s) |
| Water Supply | City/Municipal |
| Maint. Fees | $N/A |
| Heating | Baseboard, Hot Water |
|---|---|
| Construction | Frame - Wood |
| Foundation | |
| Basement | Part |
| Roof | Asphalt |
| Floor Finish | Hardwood, Tile, Carpet |
| Fireplace | 4 , Natural Gas,Wood |
| Parking | Garage; Double |
| Parking Total/Covered | 4 / 4 |
| Parking Access | Lane,Side |
| Exterior Finish | Stucco |
| Title to Land | Freehold NonStrata |
Rooms
| Floor | Type | Dimensions |
|---|---|---|
| Main | Living Room | 25'3 x 15'6 |
| Main | Dining Room | 17'6 x 14'6 |
| Main | Kitchen | 18'1 x 11'3 |
| Main | Eating Area | 11'2 x 9'1 |
| Main | Family Room | 22'4 x 14'11 |
| Main | Study | 13'10 x 10'4 |
| Main | Den | 14'9 x 12'2 |
| Main | Walk-In Closet | 7'5 x 3'8 |
| Main | Foyer | 11'2 x 10'3 |
| Above | Master Bedroom | 17'7 x 14'6 |
| Above | Walk-In Closet | 15'3 x 7'3 |
| Above | Bedroom | 15'11 x 14'6 |
| Above | Bedroom | 13'7 x 13'1 |
| Abv Main 2 | Bedroom | 21'5 x 10'3 |
| Abv Main 2 | Walk-In Closet | 8'7 x 4' |
| Abv Main 2 | Bedroom | 21'5 x 14'1 |
| Abv Main 2 | Walk-In Closet | 8'7 x 4' |
| Bsmt | Recreation Room | 24' x 14'9 |
| Bsmt | Wine Room | 14'7 x 12'1 |
| Bsmt | Utility | 12'6 x 8'2 |
| Bsmt | Office | 12' x 8'2 |
| Bsmt | Sauna | 5'9 x 5'5 |
| Bsmt | Storage | 14'6 x 7'1 |
| Bsmt | Storage | 5'11 x 5'6 |
| Bsmt | Storage | 5'11 x 5'5 |
Bathrooms
| Floor | Ensuite | Pieces |
|---|---|---|
| Main | N | 2 |
| Main | N | 2 |
| Above | Y | 5 |
| Above | N | 4 |
| Above | Y | 4 |
| Bsmt | N | 3 |

