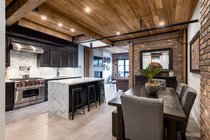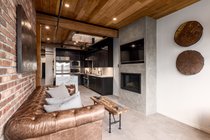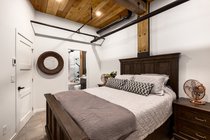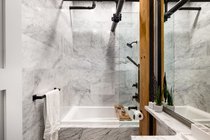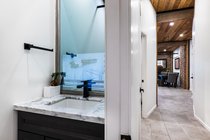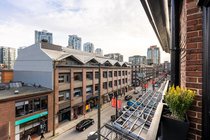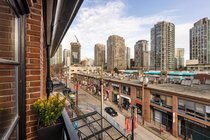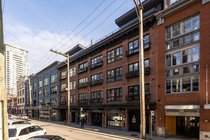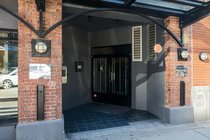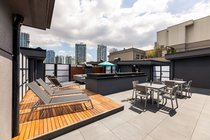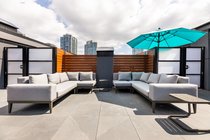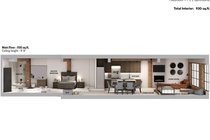Mortgage Calculator
Sold
| Bedrooms: | 2 |
| Bathrooms: | 2 |
| Listing Type: | Apartment Unit |
| Sqft | 930 |
| Built: | 1994 |
| Mgt Fees: | $572 |
| Sold | |
| Listed By: | RE/MAX Crest Realty |
| MLS: | R2439311 |
Stunning Penthouse loft at the “New Yorker” in Yaletown. Outstanding custom renovated home, blending the old world of brick and beams with modern conveniences and features. An expansive space with an exquisite kitchen featuring: Carrara marble counters and backsplash, Wolf range, built-in oven and wall mounted coffee maker, Sub-Zero fridge, solid cherry wood cabinets, built-in wine fridge, and first grade fixtures. Open layout and entertaining area with high 9’8” custom cedar panelled ceilings, electric controlled skylight, restored classic windows and a den/2nd bedroom area. Upgraded and newly finished washrooms with wall-to-wall Carrara marble, stylish cabinets, and high-end fixtures. Heated floors throughout, built-in air-conditioning, LED lighting on dimmers, picturesque fireplace encased in concrete with a perfectly flush TV install. Fully customized closets and organizers matched with solid core doors. 1 parking and 1 storage locker. Not a detail has been missed on this architecturally inspiring home. This magazine worth home is available for immediate occupancy.
Iconic old-world themed, 31-unit, “New Yorker” building has been well maintained including a recently replaced roof and a common area rooftop patio perfect for summer afternoons. Located in heart of the Yaletown’s heritage district, an area known for its great entertainment venues, shopping and restaurants.
Taxes (2019): $2,492.01
Amenities
Features
| MLS® # | R2439311 |
|---|---|
| Property Type | Residential Attached |
| Dwelling Type | Apartment Unit |
| Home Style | Loft/Warehouse Conv.,Penthouse |
| Year Built | 1994 |
| Fin. Floor Area | 930 sqft |
| Finished Levels | 1 |
| Bedrooms | 2 |
| Bathrooms | 2 |
| Taxes | $ 2492 / 2019 |
| Outdoor Area | None |
| Water Supply | City/Municipal |
| Maint. Fees | $572 |
| Heating | Radiant |
|---|---|
| Construction | Concrete |
| Foundation | |
| Basement | None |
| Roof | Other |
| Floor Finish | Tile |
| Fireplace | 1 , Gas - Natural |
| Parking | Garage; Underground |
| Parking Total/Covered | 1 / 1 |
| Parking Access | Lane |
| Exterior Finish | Brick,Concrete,Glass |
| Title to Land | Freehold Strata |
Rooms
| Floor | Type | Dimensions |
|---|---|---|
| Main | Living Room | 15'6 x 10'3 |
| Main | Dining Room | 20'9 x 8'11 |
| Main | Kitchen | 13'10 x 8'6 |
| Main | Master Bedroom | 13'8 x 10' |
| Main | Bedroom | 12'1 x 6'10 |
| Main | Foyer | 14'8 x 4'2 |
Bathrooms
| Floor | Ensuite | Pieces |
|---|---|---|
| Main | Y | 3 |
| Main | N | 2 |


