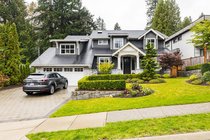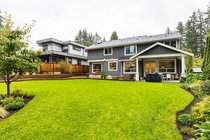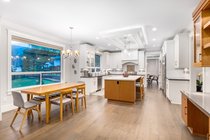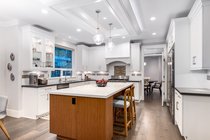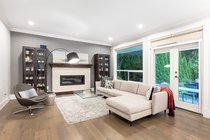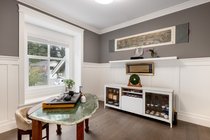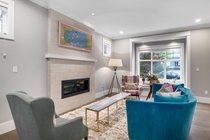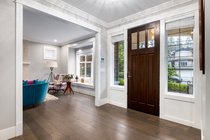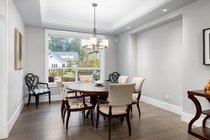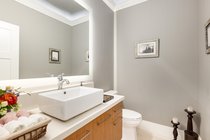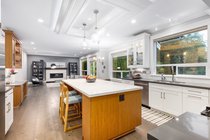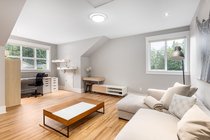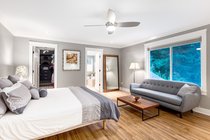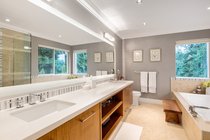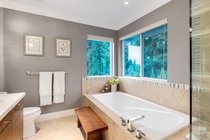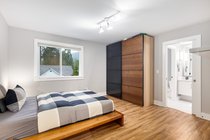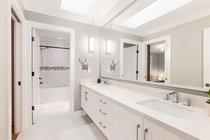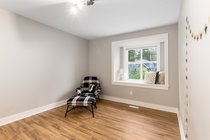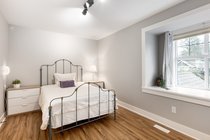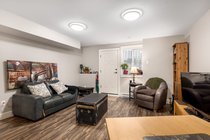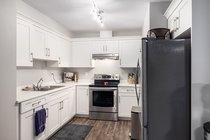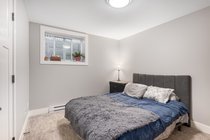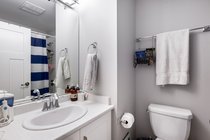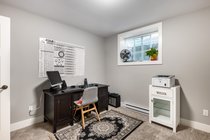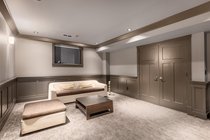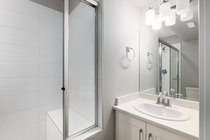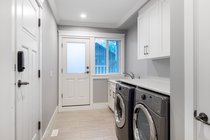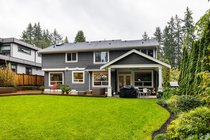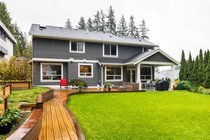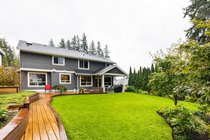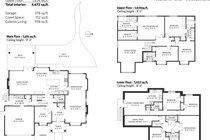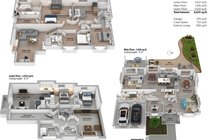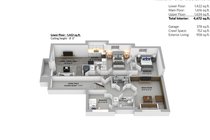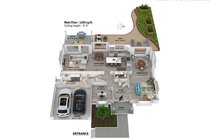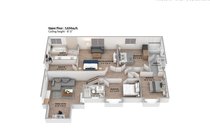Mortgage Calculator
Sold
| Bedrooms: | 7 |
| Bathrooms: | 6 |
| Listing Type: | House/Single Family |
| Sqft | 4,672 |
| Lot Size | 9,372 |
| Built: | 2016 |
| Sold | |
| Listed By: | RE/MAX Crest Realty |
| MLS: | R2508186 |
High-quality spacious Craftsman home located in Lynn Valley, situated on a quiet street and a beautifully landscaped extra large 9372 sq.ft., 71’ wide lot. Large estate style home with 4672 sq.ft. with 7 bedrooms, 6 bathrooms and styled with a perfect blend of modern finishings touched with timeless elements, features include: wide plank hardwood floors, high ceilings on the main floor, crown mouldings, stylish wainscotting features, air-conditioning, central gas fireplace, large family room, formal dining area and a entertainers kitchen looking onto the sprawling grass back yard. The kitchen was built for an aspiring chef with high-grade stainless steel appliances, quartz counters, and shaker cabinets. Upstairs is 3 bedrooms plus a large master suite, and another family room. Below is a 2 bedroom legal rental suite, sepearte bedroom, entertaining area, and a beautiful lounge or theatre room. High grade quality construct by Noort Homes. Also is a 2 car garage. A prefect home for a family, with easy access to Kilmer Park & Lynn Headwaters Park. Easy access to good schools and nearby shopping.
Taxes (2020): $10,374.86
Features
| MLS® # | R2508186 |
|---|---|
| Property Type | Residential Detached |
| Dwelling Type | House/Single Family |
| Home Style | 2 Storey w/Bsmt. |
| Year Built | 2016 |
| Fin. Floor Area | 4672 sqft |
| Finished Levels | 3 |
| Bedrooms | 7 |
| Bathrooms | 6 |
| Taxes | $ 10375 / 2020 |
| Lot Area | 9372 sqft |
| Lot Dimensions | 71.00 × 132 |
| Outdoor Area | Fenced Yard,Patio(s) & Deck(s) |
| Water Supply | City/Municipal |
| Maint. Fees | $N/A |
| Heating | Forced Air |
|---|---|
| Construction | Frame - Wood |
| Foundation | Concrete Block |
| Basement | Full |
| Roof | Asphalt |
| Floor Finish | Hardwood, Laminate, Mixed |
| Fireplace | 2 , Natural Gas |
| Parking | Garage; Double |
| Parking Total/Covered | 4 / 2 |
| Parking Access | Front |
| Exterior Finish | Other |
| Title to Land | Freehold NonStrata |
Rooms
| Floor | Type | Dimensions |
|---|---|---|
| Main | Living Room | 13'5 x 18'1 |
| Main | Dining Room | 11'4 x 13'9 |
| Main | Kitchen | 13'6 x 15'4 |
| Main | Eating Area | 9'11 x 17'4 |
| Main | Family Room | 16' x 15'4 |
| Main | Office | 11' x 10'9 |
| Main | Foyer | 8'2 x 9'5 |
| Main | Laundry | 14'2 x 6'11 |
| Above | Master Bedroom | 17'6 x 15'3 |
| Above | Bedroom | 13'6 x 13'2 |
| Above | Bedroom | 10'5 x 12'11 |
| Above | Bedroom | 14'5 x 9'4 |
| Above | Walk-In Closet | 12'5 x 5'11 |
| Below | Media Room | 13'9 x 17'5 |
| Below | Bedroom | 10'2 x 9'11 |
| Below | Living Room | 14' x 14'2 |
| Below | Kitchen | 10'8 x 9'10 |
| Below | Bedroom | 9'9 x 12'7 |
| Below | Bedroom | 11'2 x 11'2 |
Bathrooms
| Floor | Ensuite | Pieces |
|---|---|---|
| Main | N | 2 |
| Above | Y | 5 |
| Above | Y | 4 |
| Above | Y | 3 |
| Below | N | 3 |
| Below | N | 3 |


