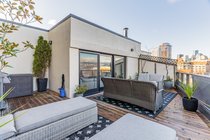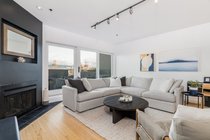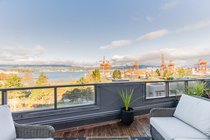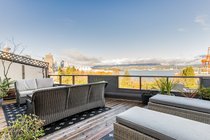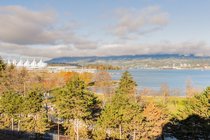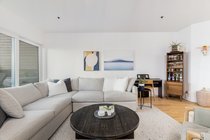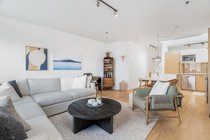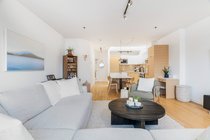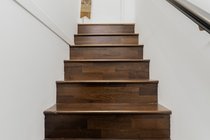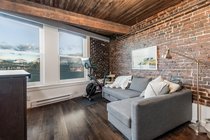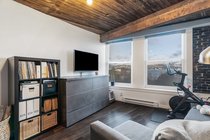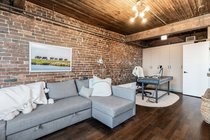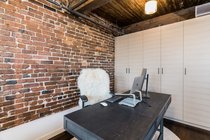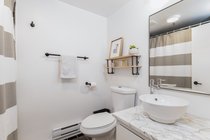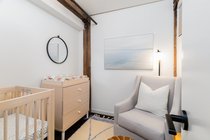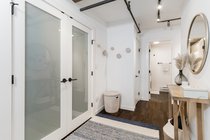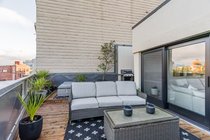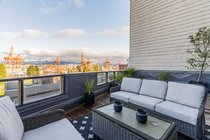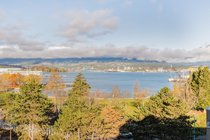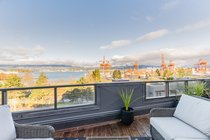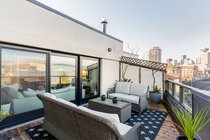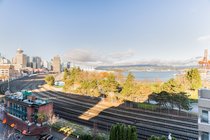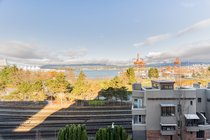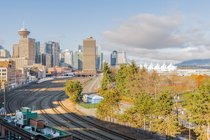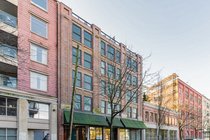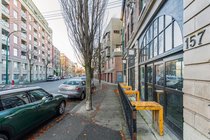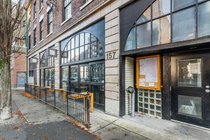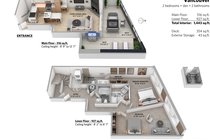Mortgage Calculator
Sold
| Bedrooms: | 2 |
| Bathrooms: | 2 |
| Listing Type: | Apartment Unit |
| Sqft | 1,443 |
| Built: | 1912 |
| Mgt Fees: | $618 |
| Sold | |
| Listed By: | RE/MAX Crest Realty |
| MLS: | R2635648 |
Beautiful modernized heritage Penthouse Loft with spectacular ocean, mountain and city views. An expansive 1443 sq.ft. 2-level layout with a customized interior by renowned Sophie Burke Design, offering space, style, old-world charm, high ceilings, skylights and a fabulous walk-out terrace. Inside features a modern kitchen with custom mill-work, high quality stainless steel and integrated appliances, thoughtful storage, clean-lines and a beautiful quartz stone island that blends into a dining table. Charming oak wood floors upstairs, wood-burning fireplace, and up to 13’3” ceilings with bright skylights above. Living area connects to a 354 sq.ft. sun filled patio area with recently upgraded cedar decking and custom integrated modern lighting, offering panoramic water and city views. The lower level consists of 2 large bedrooms, den/office area, and a large laundry closet. Both bedrooms have exposed reclaimed brick walls, wood-slat ceilings, beautiful original wood beams and hardware, and custom mill-work closets. The beautiful master ensuite washroom has a large walk-in glass shower and modern finishing. This home has been extensively upgraded without any details missed.
Residing in a boutique 17-unit well maintained character brick & beams building, with recent upgrades including new high quality windows, skylights, flashing and masonry updates. This home features an external storage room, a storage locker, and an ample sized secured parking stall below. Enjoy the stunning old world character with modern fixtures, appliances and finishes, making for a perfect blend of vintage modern.
Taxes (2021): $4,196.95
Amenities
Features
| MLS® # | R2635648 |
|---|---|
| Property Type | Residential Attached |
| Dwelling Type | Apartment Unit |
| Home Style | Loft/Warehouse Conv.,Penthouse |
| Year Built | 1912 |
| Fin. Floor Area | 1443 sqft |
| Finished Levels | 2 |
| Bedrooms | 2 |
| Bathrooms | 2 |
| Taxes | $ 4197 / 2021 |
| Outdoor Area | Balcny(s) Patio(s) Dck(s),Rooftop Deck |
| Water Supply | City/Municipal |
| Maint. Fees | $618 |
| Heating | Baseboard, Electric |
|---|---|
| Construction | Brick |
| Foundation | |
| Basement | None |
| Roof | Other |
| Floor Finish | Hardwood, Mixed |
| Fireplace | 1 , Wood |
| Parking | Garage Underbuilding |
| Parking Total/Covered | 1 / 1 |
| Parking Access | Rear |
| Exterior Finish | Brick,Glass |
| Title to Land | Freehold Strata |
Rooms
| Floor | Type | Dimensions |
|---|---|---|
| Above | Living Room | 16'7 x 13'11 |
| Above | Kitchen | 8'7 x 14'7 |
| Above | Foyer | 3'6 x 12'10 |
| Above | Patio | 18'4 x 13'5 |
| Above | Patio | 8' x 20'2 |
| Main | Master Bedroom | 15'10 x 13'5 |
| Main | Bedroom | 12'10 x 24'9 |
| Main | Walk-In Closet | 4'10 x 8'5 |
| Main | Den | 8'4 x 7'3 |
| Main | Foyer | 5'10 x 11'2 |
| Abv Main 2 | Storage | 6'2 x 5' |
Bathrooms
| Floor | Ensuite | Pieces |
|---|---|---|
| Main | Y | 4 |
| Main | N | 3 |




