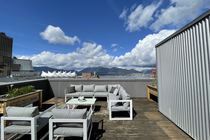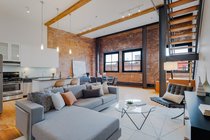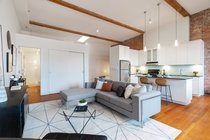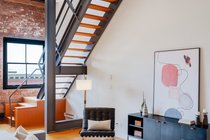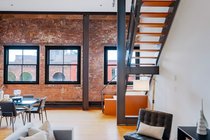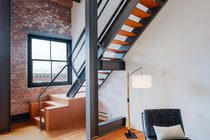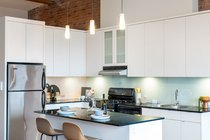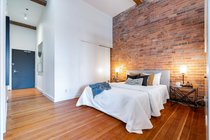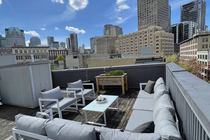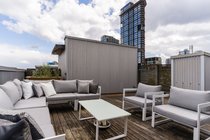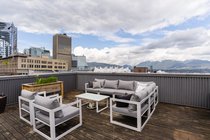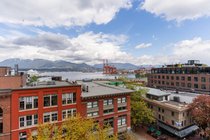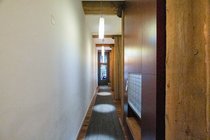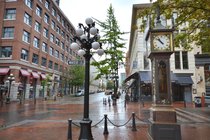Mortgage Calculator
Sold
| Bedroom: | 1 |
| Bathrooms: | 2 |
| Listing Type: | Apartment Unit |
| Sqft | 1,200 |
| Built: | 2003 |
| Mgt Fees: | $636 |
| Sold | |
| Listed By: | RE/MAX Crest Realty |
| MLS: | R2695945 |
NEW PRICE. Bricks, beams, stunning rooftop and water views at this unique architectural Penthouse Loft. Larger interior space spanning 1200 sq.ft. and ultra high 14’8” ceilings. Beautiful old-world elements have been restored including tall double-sash windows, brick walls, fir wood floors, and original sandblasted timber beams. Above is a private 487 sq.ft. rooftop patio with scenic ocean and city skyline views. Inside is an open concept design 1 + bed office (room for 2nd bedroom addition), 2 full bathrooms, large living area, and plenty of large closets. Well maintained heritage gem of a building developed by historic specialist developer “Salient” in 2003. A block away from central Downtown Vancouver and major transit Skytrain hub, Waterfront Station. Highly detailed building with a storage locker below, parking can be rented nearby.
“The Taylor Building” in Gastown, Vancouver is heritage conversion loft building situated right in the heart of Gastown and across from the famous Steam Clock. Converted in 2003 by Salient Developments - A well recognized heritage retention and development firm. It is a 1911 heritage conversion building featuring its original heavy timer beams which have been sandblasted, along with reinforced concrete & steel braces providing a perfectly sound and solid construction. Exposed brick walls and refinished original fir floors, restored windows, textured concrete and high ceilings create an atmosphere rarely found in a conventional dwelling. A perfect blend of character and clean lines in a high quality boutique 22-unit building.
Taxes (2021): $3,764.18
Amenities
Features
| MLS® # | R2695945 |
|---|---|
| Property Type | Residential Attached |
| Dwelling Type | Apartment Unit |
| Home Style | Loft/Warehouse Conv. |
| Year Built | 2003 |
| Fin. Floor Area | 1200 sqft |
| Finished Levels | 2 |
| Bedrooms | 1 |
| Bathrooms | 2 |
| Taxes | $ 3764 / 2021 |
| Outdoor Area | Balcny(s) Patio(s) Dck(s),Rooftop Deck |
| Water Supply | City/Municipal |
| Maint. Fees | $636 |
| Heating | Baseboard, Electric |
|---|---|
| Construction | Brick,Concrete |
| Foundation | |
| Basement | None |
| Roof | Other |
| Floor Finish | Hardwood |
| Fireplace | 0 , |
| Parking | Other |
| Parking Total/Covered | 0 / 0 |
| Exterior Finish | Brick,Concrete,Glass |
| Title to Land | Freehold Strata |
Rooms
| Floor | Type | Dimensions |
|---|---|---|
| Main | Living Room | 23'3 x 14' |
| Main | Dining Room | 13'9 x 13'6 |
| Main | Kitchen | 11'10 x 9'1 |
| Main | Master Bedroom | 12'3 x 10'8 |
| Main | Office | 7'8 x 4'9 |
| Main | Foyer | 7'9 x 4'6 |
| Above | Patio | 23'1 x 19'5 |
Bathrooms
| Floor | Ensuite | Pieces |
|---|---|---|
| Main | Y | 3 |
| Main | N | 3 |




