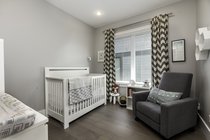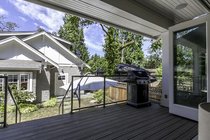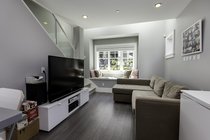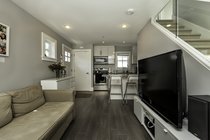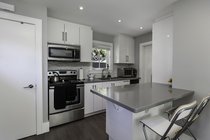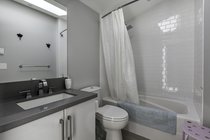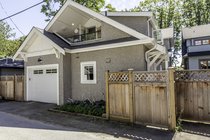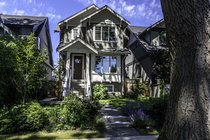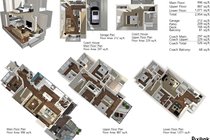Mortgage Calculator
Sold
| Bedrooms: | 6 |
| Bathrooms: | 6 |
| Listing Type: | House |
| Sq.ft. | 3,518 |
| Lot Size | 4,290 |
| Built: | 2023 |
| Sold | |
| Listed By: | Re/Max Crest Realty Westside |
| MLS: | V1076802 |
Picturesque Dunbar Custom Built Home by Trillium Project Management. Architecturally unique with modern interior design & European Craftsman styled exterior. Large home with 3518 sq.ft. total, including an in-law basement suite & a 526 sq.ft. full private cottage style lane-way house, room for a nanny suite in the main house. High-quality main house is 2992 sq.ft. featuring 10’ ceilings on the main floor, vaulted ceilings upstairs, 12’ eclipse folding rear patio doors, 456 sq.ft. of decks & patios, open living area, top-of-the-line kitchen with Sub-Zero fridge, Wolf Range, thick Caesarstone counters, and brushed oak flooring throughout. Contemporary styling and design. Full built-in sound system throughout. 1 covered garage and sunny backyard.
Located in prime West Dunbar area close to St. George’s Private School & School catchments for Southland Elementary & Lord Byng Secondary.
The Lane-way house a unique loft style 526 sq.ft. 1 bedroom, 1 bathroom home. In-law Basement suite includes a separate entrance.
Call for a private viewing.
BUILDER
Trillium Project Management
http://www.trilliumprojects.com/
HOME DESIGN
Kathy Henry from Henry + Glegg Residential Design
http://www.henryglegg.com/
INTERIOR DESIGN
Jen Eden at Occupy Design
http://www.occupydesign.com/
Taxes (2014): $10,584.00

















