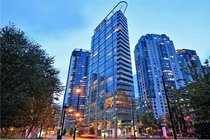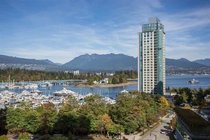Mortgage Calculator
Sold
| Bedrooms: | 2 |
| Bathrooms: | 2 |
| Listing Type: | Apartment Unit |
| Sqft | 1,353 |
| Built: | 2008 |
| Mgt Fees: | $772 |
| Sold | |
| Listed By: | Oakwyn Realty Ltd. |
| MLS: | R2348527 |
A special offering in the highly sought-after architectural Flatiron building on Melville Street in Coal Harbour. With only 2 UNITS PER FLOOR and NO DIRECT NEIGHBOUR, this is a unique opportunity for the most discerning buyer. CORNER suite with a private outlook onto unobstructed water, North Shore mountain & Stanley Park views. Rarely available, this preferred “01” layout offers 1,353 SF plus 102 SF balcony, 2 bedrooms with a large, custom designed walk-in closet in the elegant master suite. Cheater ensuite off 2nd bedroom with custom built-in murphy bed. Fully equipped with top end appliances, gas range, geothermal heating + cooling, and wall-to-wall windows. This executive home is guaranteed to impress.
Taxes (2018): $4,358.95
Amenities
Features
Site Influences
| MLS® # | R2348527 |
|---|---|
| Property Type | Residential Attached |
| Dwelling Type | Apartment Unit |
| Home Style | Corner Unit,End Unit |
| Year Built | 2008 |
| Fin. Floor Area | 1353 sqft |
| Finished Levels | 1 |
| Bedrooms | 2 |
| Bathrooms | 2 |
| Taxes | $ 4359 / 2018 |
| Outdoor Area | Balcony(s) |
| Water Supply | City/Municipal |
| Maint. Fees | $772 |
| Heating | Geothermal |
|---|---|
| Construction | Concrete |
| Foundation | Concrete Perimeter |
| Basement | None |
| Roof | Tar & Gravel |
| Floor Finish | Hardwood, Mixed, Tile |
| Fireplace | 1 , Electric |
| Parking | Garage; Underground |
| Parking Total/Covered | 1 / 1 |
| Parking Access | Rear |
| Exterior Finish | Glass,Mixed |
| Title to Land | Freehold Strata |
Rooms
| Floor | Type | Dimensions |
|---|---|---|
| Main | Living Room | 23'2 x 12'5 |
| Main | Dining Room | 11'9 x 9'6 |
| Main | Kitchen | 16'2 x 11'9 |
| Main | Bedroom | 9'0 x 10'5 |
| Main | Foyer | 5'9 x 6'9 |
| Main | Master Bedroom | 10'7 x 12'5 |
| Main | Nook | 8'6 x 9'1 |
| Main | Walk-In Closet | 12'8 x 10'0 |
| Main | Storage | 10'0 x 4'0 |
| Main | Other | 24'8 x 4'7 |
Bathrooms
| Floor | Ensuite | Pieces |
|---|---|---|
| Main | Y | 5 |
| Main | N | 4 |
| Main | N | 0 |




















