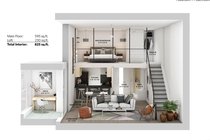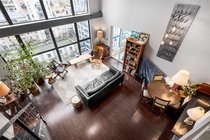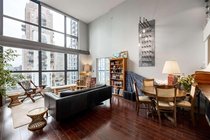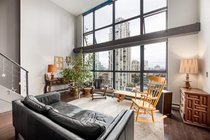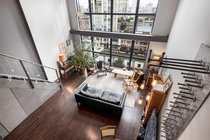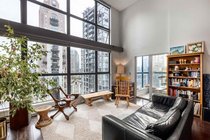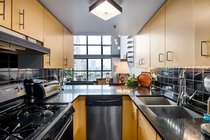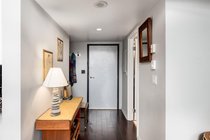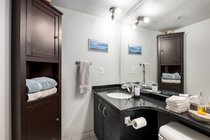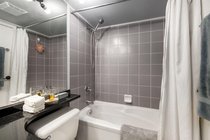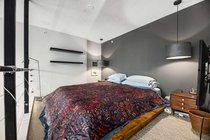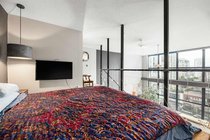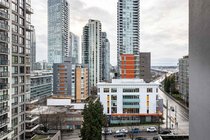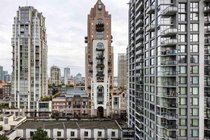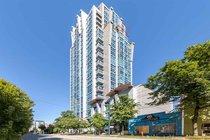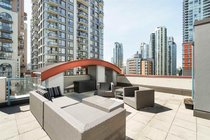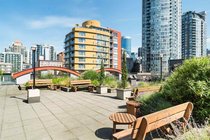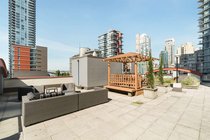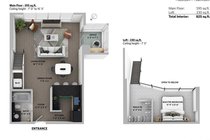Mortgage Calculator
For new mortgages, if the downpayment or equity is less then 20% of the purchase price, the amortization cannot exceed 25 years and the maximum purchase price must be less than $1,000,000.
Mortgage rates are estimates of current rates. No fees are included.
Sold
| Bedroom: | 1 |
| Bathroom: | 1 |
| Listing Type: | Apartment Unit |
| Sqft | 825 |
| Built: | 1996 |
| Mgt Fees: | $386 |
| Sold | |
| Listed By: | RE/MAX Crest Realty |
| MLS: | R2430564 |
Virtual Tour
Floorplan
3D Floorplan
Welcome to your open concept Downtown Loft at “The Space,” one of Vancouver’s few concrete high rises with 2-level lofts and 16’ ceilings in the living room. This Eastern facing loft features quiet views over Yaletown, and an open green space. Inside is a loft enthusiasts delight; 825 sq.ft. open layout with a large bedroom upstairs. This unit has wood floors, custom railings, and newer countertops and fixtures in the kitchen. 1 secured underground parking stall. Building has 2 rooftop patios with BBQ, gym, and meeting rooms. Located on the border of Yaletown and Downtown, close to shopping, dog park, and 2 blocks from the seawall. Rentals and pets allowed.
Taxes (2019): $1,815.86
Amenities
Bike Room
Club House
Exercise Centre
Garden
In Suite Laundry
Features
ClthWsh
Dryr
Frdg
Stve
DW
Show/Hide Technical Info
Show/Hide Technical Info
| MLS® # | R2430564 |
|---|---|
| Property Type | Residential Attached |
| Dwelling Type | Apartment Unit |
| Home Style | Loft/Warehouse Conv. |
| Year Built | 1996 |
| Fin. Floor Area | 825 sqft |
| Finished Levels | 2 |
| Bedrooms | 1 |
| Bathrooms | 1 |
| Taxes | $ 1816 / 2019 |
| Outdoor Area | None |
| Water Supply | City/Municipal |
| Maint. Fees | $386 |
| Heating | Baseboard, Electric |
|---|---|
| Construction | Concrete |
| Foundation | Concrete Perimeter |
| Basement | None |
| Roof | Other |
| Floor Finish | Hardwood |
| Fireplace | 0 , |
| Parking | Garage; Underground |
| Parking Total/Covered | 1 / 1 |
| Parking Access | Lane |
| Exterior Finish | Concrete,Glass |
| Title to Land | Freehold Strata |
Rooms
| Floor | Type | Dimensions |
|---|---|---|
| Main | Living Room | 18'1 x 12' |
| Main | Dining Room | 7'8 x 6' |
| Main | Kitchen | 7'8 x 9'10 |
| Main | Office | 5'5 x 7'1 |
| Above | Master Bedroom | 11'9 x 8'8 |
| Above | Walk-In Closet | 6'3 x 6' |
Bathrooms
| Floor | Ensuite | Pieces |
|---|---|---|
| Main | N | 3 |


