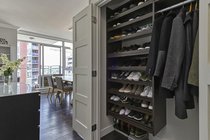Mortgage Calculator
Sold
| Bedrooms: | 2 |
| Bathrooms: | 2 |
| Listing Type: | Apartment Unit |
| Sqft | 1,166 |
| Built: | 2011 |
| Mgt Fees: | $474 |
| Sold | |
| Listed By: | Dexter Realty |
| MLS: | R2451487 |
Contemporary spacious condo, sits high above Mt. Pleasant commanding unrivaled views with every room bathed in light. Spread yourself out in 1166 sq.ft. of wide open space. Corner unit with overheight ceilings this home boasts 2 bedrooms+den (currently being used as a third bedroom)+flex space and 2 full baths allow the ultimate in privacy. Owners have paid meticulous attention to detail with custom upgrades and millwork throughout. Daily life becomes effortless working with top of the line appliances like Bertazzoni, Miele, and Bosch. Enjoy sundowners on your west facing deck. The buidling "Social" is the address of Mt. Pleasant, offering, high quality constructions, 6 bike rooms, amenity room, gym, and a large outdoor terrace. 2 parking stalls and 1 locker. Walk to parks, boutique shops, cafe's, and restaurant district on Main Street.
Taxes (2019): $3,090.89
Amenities
Features
Site Influences
| MLS® # | R2451487 |
|---|---|
| Property Type | Residential Attached |
| Dwelling Type | Apartment Unit |
| Home Style | 1 Storey,Corner Unit |
| Year Built | 2011 |
| Fin. Floor Area | 1166 sqft |
| Finished Levels | 1 |
| Bedrooms | 2 |
| Bathrooms | 2 |
| Taxes | $ 3091 / 2019 |
| Outdoor Area | Balcony(s) |
| Water Supply | City/Municipal |
| Maint. Fees | $474 |
| Heating | Baseboard, Electric |
|---|---|
| Construction | Brick,Concrete,Frame - Metal |
| Foundation | |
| Basement | None |
| Roof | Tar & Gravel |
| Floor Finish | Hardwood, Tile, Wall/Wall/Mixed |
| Fireplace | 0 , |
| Parking | Garage Underbuilding |
| Parking Total/Covered | 0 / 2 |
| Parking Access | Lane |
| Exterior Finish | Brick,Concrete,Glass |
| Title to Land | Freehold Strata |
Rooms
| Floor | Type | Dimensions |
|---|---|---|
| Main | Living Room | 15'6 x 13'10 |
| Main | Dining Room | 13'10 x 8' |
| Main | Kitchen | 17'4 x 8' |
| Main | Master Bedroom | 11'5 x 10'7 |
| Main | Walk-In Closet | 9'11 x 4'11 |
| Main | Flex Room | 7'11 x 6' |
| Main | Bedroom | 10' x 9'3 |
| Main | Den | 7'10 x 7' |
Bathrooms
| Floor | Ensuite | Pieces |
|---|---|---|
| Main | N | 4 |
| Main | Y | 3 |





















