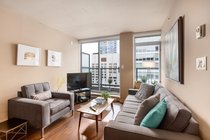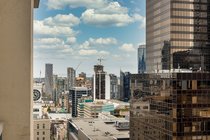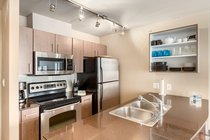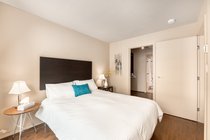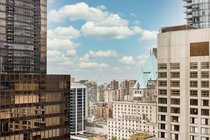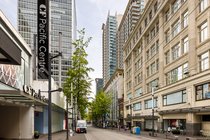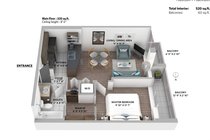Mortgage Calculator
Sold
| Bedroom: | 1 |
| Bathroom: | 1 |
| Listing Type: | Apartment Unit |
| Sqft | 520 |
| Built: | 2006 |
| Mgt Fees: | $231 |
| Sold | |
| Listed By: | RE/MAX Crest Realty |
| MLS: | R2454183 |
Central Downtown condo with views. Highly functional 520 sq.ft. modern 1 bed, 1 bath at " The Hudson". This 28th floor Western facing condo boasts great high city views and a nice balcony. The building offers live/work zoning where you can combine your residence and work space. Nicely kept unit with updated wood flooring, well equipped kitchen featuring granite counter tops, stainless steel appliances, and a breakfast bar. Nicely appointed bathroom with stone counters and a soaker tub, good sized bedroom with large walk-though closet. Great investment opportunity in a high rental demand area. 1 Parking stall underground. Amongst Downtown’s most central residential buildings offering direct access to Granville Skytrain, Pacific Centre and Steve Nash Sports Club. Building offers 24 hour concierge, outdoor terrace, 6 elevators, fitness room, and a meeting room. Located in the heart of Downtown; walk to cafe’s, restaurants, shopping, seawall the Vancouver Art Gallery and more.
Building information: Centrally located Downtown Vancouver high rise with live/work zoning in a large condo style development with 423 units, 6 elevators and a total of 32 floors. The Hudson features direct acess to Granville Skytrain station, through the elevator and a secure door on level "C". Developed by Wall Financial in 2006. There is also access direclty into Steve Nash Sports Club, Tim Hortons, Liquor Store, The Bay, Pacific Centre Mall & the Transit station. Conveniently located in the Central Business Distric and Entertainment districts.
Taxes (2019): $1,818.42
Amenities
Features
| MLS® # | R2454183 |
|---|---|
| Property Type | Residential Attached |
| Dwelling Type | Apartment Unit |
| Home Style | Live/Work Studio |
| Year Built | 2006 |
| Fin. Floor Area | 520 sqft |
| Finished Levels | 1 |
| Bedrooms | 1 |
| Bathrooms | 1 |
| Taxes | $ 1818 / 2019 |
| Outdoor Area | Balcony(s) |
| Water Supply | City/Municipal |
| Maint. Fees | $231 |
| Heating | Baseboard, Electric |
|---|---|
| Construction | Concrete |
| Foundation | |
| Basement | None |
| Roof | Other |
| Floor Finish | Laminate |
| Fireplace | 0 , |
| Parking | Garage; Underground |
| Parking Total/Covered | 1 / 1 |
| Parking Access | Rear |
| Exterior Finish | Concrete,Glass |
| Title to Land | Freehold Strata |
Rooms
| Floor | Type | Dimensions |
|---|---|---|
| Main | Living Room | 11' x 14'9 |
| Main | Kitchen | 7'4 x 8'4 |
| Main | Master Bedroom | 9'10 x 11'7 |
| Main | Walk-In Closet | 6'9 x 5'10 |
| Main | Foyer | 3' x 7'4 |
Bathrooms
| Floor | Ensuite | Pieces |
|---|---|---|
| Main | N | 3 |





