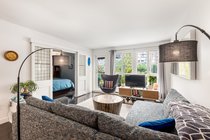Mortgage Calculator
For new mortgages, if the downpayment or equity is less then 20% of the purchase price, the amortization cannot exceed 25 years and the maximum purchase price must be less than $1,000,000.
Mortgage rates are estimates of current rates. No fees are included.
Sold
| Bedroom: | 1 |
| Bathroom: | 1 |
| Listing Type: | Apartment Unit |
| Sqft | 665 |
| Built: | 1980 |
| Mgt Fees: | $361 |
| Sold | |
| Listed By: | RE/MAX Crest Realty |
| MLS: | R2456235 |
Virtual Tour
Floorplan
3D Floorplan
- "Vintage Modern" spacious 665 sq.ft. 1 bedroom condo located just off the chic shopping district of South Granville, offering fabulous bistros and shopping. Completely upgraded throughout with open concept layout designed for entertaining. Stylish wood flooring, in-suite laundry, functional chef inspired kitchen with plenty of cabinetry, wood waterfall counters, Stainless steel appliances and a modern glass tile backsplash. Spacious Master Bedroom, with sliding rustic-character barn doors, inside are custom closets offering plenty of storage. Well maintained building which was recently rain-screened, with a nice modern touch: grey exterior with beautiful wood stained soffits, new windows and patios. Generous sized 73 sq.ft. outdoor patio off of the living area that is perfect for the summer nights and potted plants. Steps to South Granville shopping, Kitsilano and main commuting routes. Unit has 1 secured underground parking stall and 1 storage locker. Well maintained building and unit, with charming character.
Taxes (2019): $1,427.51
Amenities
Elevator
In Suite Laundry
Storage
Features
ClthWsh
Dryr
Frdg
Stve
DW
Show/Hide Technical Info
Show/Hide Technical Info
| MLS® # | R2456235 |
|---|---|
| Property Type | Residential Attached |
| Dwelling Type | Apartment Unit |
| Home Style | End Unit |
| Year Built | 1980 |
| Fin. Floor Area | 665 sqft |
| Finished Levels | 1 |
| Bedrooms | 1 |
| Bathrooms | 1 |
| Taxes | $ 1428 / 2019 |
| Outdoor Area | Balcony(s) |
| Water Supply | City/Municipal |
| Maint. Fees | $361 |
| Heating | Baseboard, Electric |
|---|---|
| Construction | Frame - Wood |
| Foundation | |
| Basement | None |
| Roof | Other |
| Floor Finish | Hardwood |
| Fireplace | 0 , |
| Parking | Garage; Underground |
| Parking Total/Covered | 1 / 1 |
| Parking Access | Lane |
| Exterior Finish | Mixed |
| Title to Land | Freehold Strata |
Rooms
| Floor | Type | Dimensions |
|---|---|---|
| Main | Living Room | 12'11 x 12'3 |
| Main | Dining Room | 8'6 x 10'3 |
| Main | Kitchen | 8'6 x 10'3 |
| Main | Master Bedroom | 12'2 x 9'11 |
| Main | Foyer | 12'11 x 4'6 |
Bathrooms
| Floor | Ensuite | Pieces |
|---|---|---|
| Main | N | 3 |






















