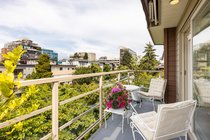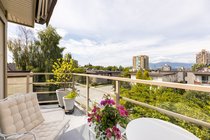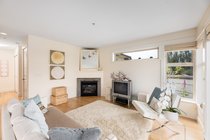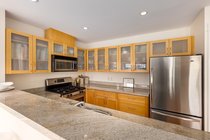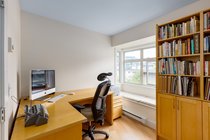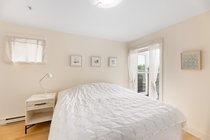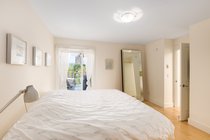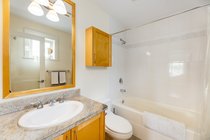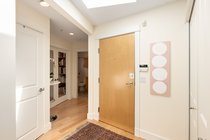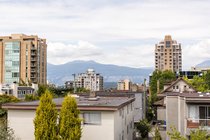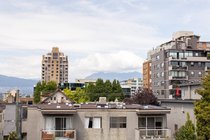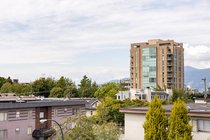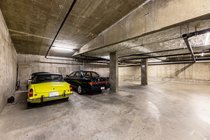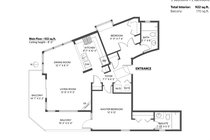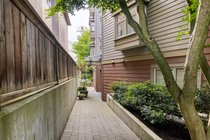Mortgage Calculator
Sold
| Bedrooms: | 2 |
| Bathrooms: | 2 |
| Listing Type: | Apartment Unit |
| Sqft | 922 |
| Built: | 2003 |
| Mgt Fees: | $595 |
| Sold | |
| Listed By: | RE/MAX Crest Realty |
| MLS: | R2475424 |
Unique Penthouse unit at “Torrey Pines,” a luxurious 8-unit boutique building with only 2 homes per floor located in South Granville, and on a tree-lined private street. Superb layout with architectural detailing throughout: wood flooring in all rooms, large windows, skylight, and a wrap around patio. Two generous sized bedrooms, 180 degree East, North and Western exposure allowing for plenty of light, mountain views and beautiful sunsets. Customized high quality kitchen with Fir cabinets, granite counters, stainless steel appliances and a gas range. Charming gas fireplace in the large living area, custom linen blinds, ample sized dining area, all connecting to a pleasant 170 sq.ft. patio space. Georgie award wining development in a private and quiet setting. 2 secure parking stalls and a storage locker. Excellent South Granville location, steps from boutique shops, galleries, fine dining, cafes, and transit. Close proximity to the False Creek seawall, Granville Island and Downtown.
Taxes (2020): $2,519.00
Amenities
Features
| MLS® # | R2475424 |
|---|---|
| Property Type | Residential Attached |
| Dwelling Type | Apartment Unit |
| Home Style | Corner Unit,Penthouse |
| Year Built | 2003 |
| Fin. Floor Area | 922 sqft |
| Finished Levels | 1 |
| Bedrooms | 2 |
| Bathrooms | 2 |
| Taxes | $ 2519 / 2020 |
| Outdoor Area | Balcny(s) Patio(s) Dck(s) |
| Water Supply | City/Municipal |
| Maint. Fees | $595 |
| Heating | Baseboard, Electric, Natural Gas |
|---|---|
| Construction | Frame - Wood |
| Foundation | |
| Basement | None |
| Roof | Other |
| Floor Finish | Hardwood |
| Fireplace | 1 , Gas - Natural |
| Parking | Garage; Underground |
| Parking Total/Covered | 2 / 2 |
| Parking Access | Lane |
| Exterior Finish | Glass,Wood |
| Title to Land | Freehold Strata |
Rooms
| Floor | Type | Dimensions |
|---|---|---|
| Main | Living Room | 13'8 x 11'5 |
| Main | Dining Room | 12'1 x 8'3 |
| Main | Kitchen | 8'7 x 10'3 |
| Main | Master Bedroom | 12' x 12' |
| Main | Bedroom | 9'11 x 7'6 |
| Main | Foyer | 7'1 x 6'3 |
| Main | Patio | 14'7 x 5'2 |
| Main | Patio | 19'3 x 5'4 |
Bathrooms
| Floor | Ensuite | Pieces |
|---|---|---|
| Main | Y | 3 |
| Main | N | 3 |





