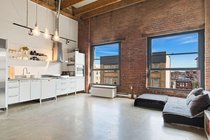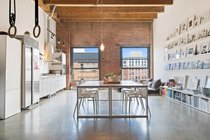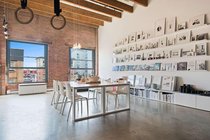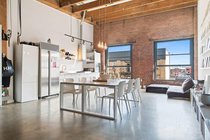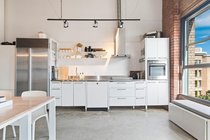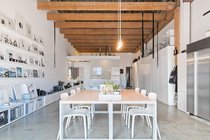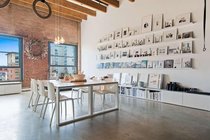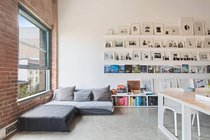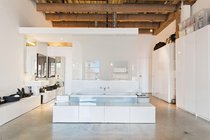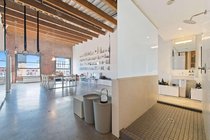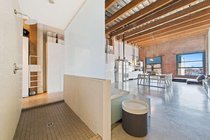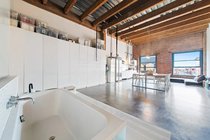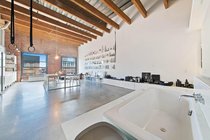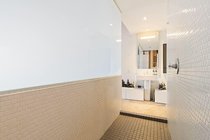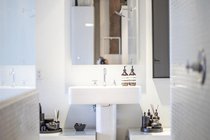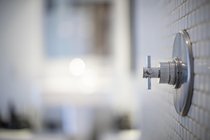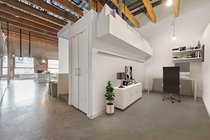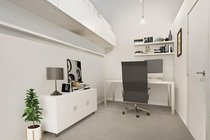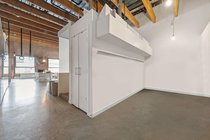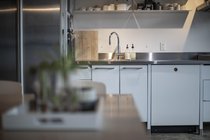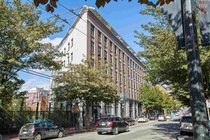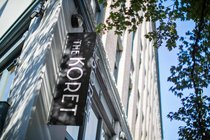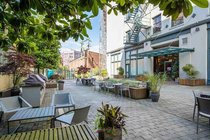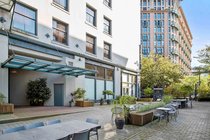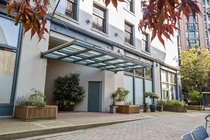Mortgage Calculator
Sold
| Bedroom: | 1 |
| Bathroom: | 1 |
| Listing Type: | Apartment Unit |
| Sqft | 1,025 |
| Built: | 2006 |
| Mgt Fees: | $416 |
| Sold | |
| Listed By: | Dexter Realty |
| MLS: | R2481009 |
Located in Vancouver’s historic Gastown, Koret Lofts is a sought after warehouse conversion w/the best live/work space the market has to offer. 1025 sqft of open concept space, soaring 15' ceilings that feature original fir beams, exposed brick wall, restored double sash windows, polished concrete floors, walk through shower, a spa soaker tub & a dedicated office/bedroom. Kitchen's equipped with stainless counters, gas range, subzero fridge & miele DW. An architecturally inspiring loft space that allows for so many creative options due to its multi zoning, location and open concept. Steps to award winning restaurants/bars, shopping, waterfront & downtown. Comes w/1 exclusive underground parking stall, bike storage & a large common courtyard equipped with 2 BBQ’s. Pets and Rental allowed.
Taxes (2020): $3,134.13
Amenities
Features
Site Influences
| MLS® # | R2481009 |
|---|---|
| Property Type | Residential Attached |
| Dwelling Type | Apartment Unit |
| Home Style | Loft/Warehouse Conv. |
| Year Built | 2006 |
| Fin. Floor Area | 1025 sqft |
| Finished Levels | 1 |
| Bedrooms | 1 |
| Bathrooms | 1 |
| Taxes | $ 3134 / 2020 |
| Outdoor Area | None |
| Water Supply | City/Municipal |
| Maint. Fees | $416 |
| Heating | Baseboard, Electric |
|---|---|
| Construction | Brick,Concrete |
| Foundation | |
| Basement | None |
| Roof | Other |
| Floor Finish | Concrete |
| Fireplace | 0 , |
| Parking | Garage; Underground |
| Parking Total/Covered | 1 / 1 |
| Parking Access | Lane |
| Exterior Finish | Brick |
| Title to Land | Freehold Strata |
Rooms
| Floor | Type | Dimensions |
|---|---|---|
| Main | Living Room | 18'11 x 16'8 |
| Main | Dining Room | 18'11 x 16'8 |
| Main | Bedroom | 12'6 x 11' |
| Main | Flex Room | 12'3 x 6'10 |
| Main | Storage | 8'8 x 4'1 |
| Main | Other | 12'6 x 9'5 |
Bathrooms
| Floor | Ensuite | Pieces |
|---|---|---|
| Main | Y | 4 |

