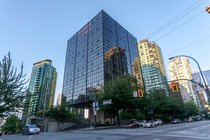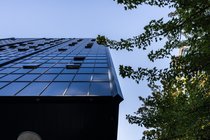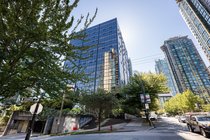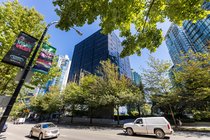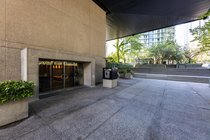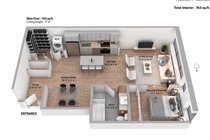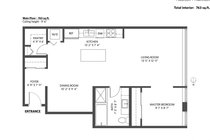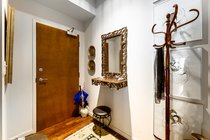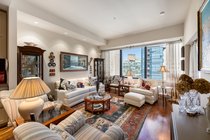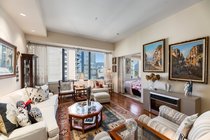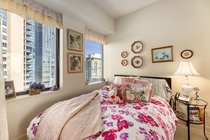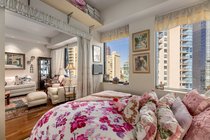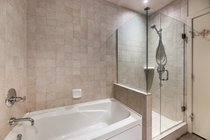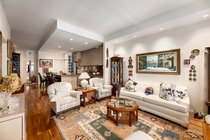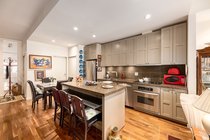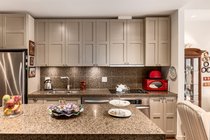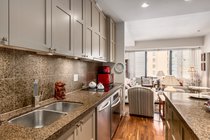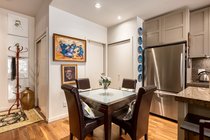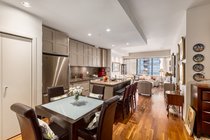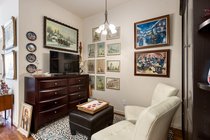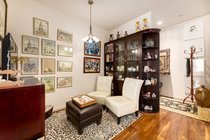Mortgage Calculator
For new mortgages, if the downpayment or equity is less then 20% of the purchase price, the amortization cannot exceed 25 years and the maximum purchase price must be less than $1,000,000.
Mortgage rates are estimates of current rates. No fees are included.
Sold
| Bedroom: | 1 |
| Bathroom: | 1 |
| Listing Type: | Apartment Unit |
| Sqft | 763 |
| Built: | 2006 |
| Mgt Fees: | $528 |
| Sold | |
| Listed By: | RE/MAX Crest Realty |
| MLS: | R2482507 |
Floorplan
3D Floorplan
Modern architectural 763 sq.ft. 1 bedroom suite includes extra high 9’6” ceilings, clean-line design, a functional open concept layout. Large high-end chef's kitchen includes: stainless steel full size appliances, wood cabinetry, and stone counters. Large bathroom featuring more stone surfaces, full walk-in frameless glass shower and a soaker spa-style tub. Perfect home for a Downtown design enthusiast, or an investment condo as building allows rentals and pets. 1 underground parking stall. Perfectly located right near the Coal Harbour Seawall and Robson Street shops and restaurants. Pets and Rentals permitted.
Taxes (2020): $2,042.12
Amenities
Bike Room
Elevator
Garden
In Suite Laundry
Concierge
Features
ClthWsh
Dryr
Frdg
Stve
DW
Show/Hide Technical Info
Show/Hide Technical Info
| MLS® # | R2482507 |
|---|---|
| Property Type | Residential Attached |
| Dwelling Type | Apartment Unit |
| Home Style | Other |
| Year Built | 2006 |
| Fin. Floor Area | 763 sqft |
| Finished Levels | 1 |
| Bedrooms | 1 |
| Bathrooms | 1 |
| Taxes | $ 2042 / 2020 |
| Outdoor Area | None |
| Water Supply | City/Municipal |
| Maint. Fees | $528 |
| Heating | Baseboard, Electric |
|---|---|
| Construction | Concrete |
| Foundation | |
| Basement | None |
| Roof | Other |
| Floor Finish | Hardwood |
| Fireplace | 1 , Electric |
| Parking | Garage; Underground |
| Parking Total/Covered | 1 / 1 |
| Parking Access | Side |
| Exterior Finish | Concrete,Glass,Metal |
| Title to Land | Freehold Strata |
Rooms
| Floor | Type | Dimensions |
|---|---|---|
| Main | Living Room | 13'5 x 12'11 |
| Main | Kitchen | 13'2 x 7'4 |
| Main | Dining Room | 10'2 x 11'4 |
| Main | Master Bedroom | 9'1 x 8'7 |
| Main | Pantry | 4'9 x 6' |
| Main | Foyer | 4'9 x 7'11 |
Bathrooms
| Floor | Ensuite | Pieces |
|---|---|---|
| Main | N | 4 |

