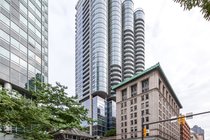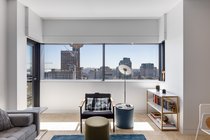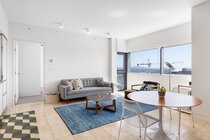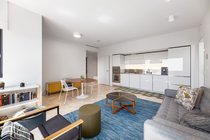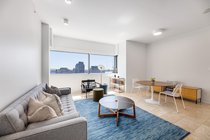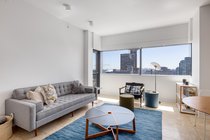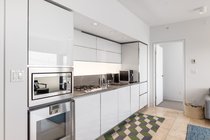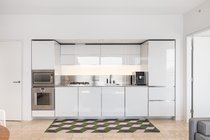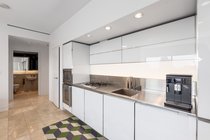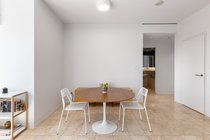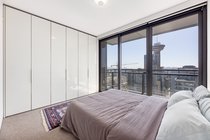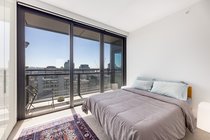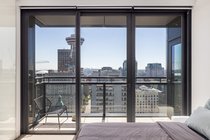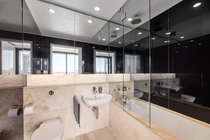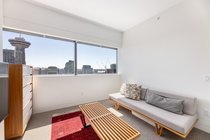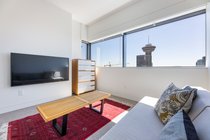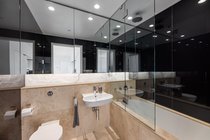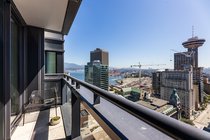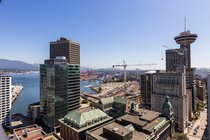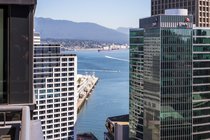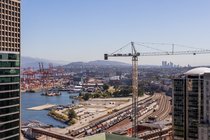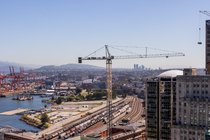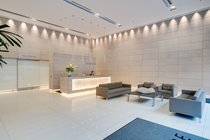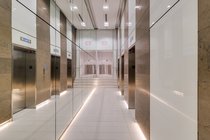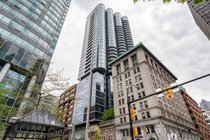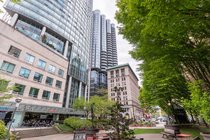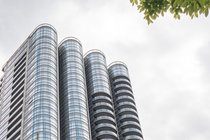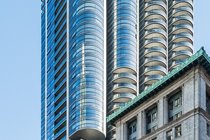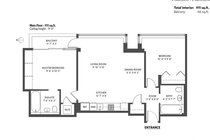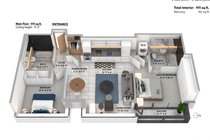Mortgage Calculator
Sold
| Bedrooms: | 2 |
| Bathrooms: | 2 |
| Listing Type: | Apartment Unit |
| Sqft | 911 |
| Built: | 2011 |
| Mgt Fees: | $644 |
| Sold | |
| Listed By: | RE/MAX Crest Realty |
| MLS: | R2482596 |
Stylish 2-bed, 2 bath 911 sq.ft. condo at “Jameson House,” which has become a highly recognized iconic modernist address. Inside this home are luxury finishing touches including an Italian designed Dada kitchen matched with Sub-Zero and Gaggenau appliances, and seamless stainless steel counters. This home also has modern spa-like bathrooms with backlit stone work, custom vanity storage units, further Travertine tiling, beautiful glass and black features along with custom designed fixtures by Duravit, Hansgrohe and Dornbracht .
This architectural modern boutique tower was designed by world famous Foster and Partners Architects from the UK, and constructed by Bosa Properties. Recognized as one the most advanced-technologic luxury high-rise developments in Vancouver, featuring beautiful curved concrete and glass exterior design, matched with seamless design themes from the lobby, elevators, to the interiors of each home. Also is a world-class auto-valet parking system.
This special 911 sq.ft. layout offers 2 bedrooms, 2 full bathrooms, thoughtful storage & closets and a functional living/kitchen/dining area. This suite is located on East side of the building and allows for expansive views of the Downtown skyline, water and harbour
Inside was crafted for a quality conscious design enthusiast. Unique features include: perfectly aligned travertine limestone which is heated and cooled, over-height 9’ ceilings, shadow baseboards, gallery-style minimalist door trims, solid wood doors, hidden venting, and full floor-to-ceiling curtain-glass windows in the bedrooms.
Located centrally near shopping, entertainment, and the sea-wall. A beautiful spacious water and city view home built for connoisseurs of design. 1 parking stall. Pets and long term rentals permitted.
Taxes (2020): $2,789.79
Amenities
Features
| MLS® # | R2482596 |
|---|---|
| Property Type | Residential Attached |
| Dwelling Type | Apartment Unit |
| Home Style | Other |
| Year Built | 2011 |
| Fin. Floor Area | 911 sqft |
| Finished Levels | 1 |
| Bedrooms | 2 |
| Bathrooms | 2 |
| Taxes | $ 2790 / 2020 |
| Outdoor Area | Balcony(s) |
| Water Supply | City/Municipal |
| Maint. Fees | $644 |
| Heating | Hot Water, Radiant |
|---|---|
| Construction | Concrete |
| Foundation | |
| Basement | None |
| Roof | Other |
| Floor Finish | Tile |
| Fireplace | 0 , |
| Parking | Garage; Underground |
| Parking Total/Covered | 1 / 1 |
| Parking Access | Lane |
| Exterior Finish | Concrete,Glass |
| Title to Land | Freehold Strata |
Rooms
| Floor | Type | Dimensions |
|---|---|---|
| Main | Living Room | 11'10 x 13' |
| Main | Dining Room | 5'5 x 9'2 |
| Main | Kitchen | 12'7 x 6' |
| Main | Master Bedroom | 11'6 x 10'3 |
| Main | Bedroom | 10'4 x 9'8 |
| Main | Foyer | 3'4 x 8'8 |
Bathrooms
| Floor | Ensuite | Pieces |
|---|---|---|
| Main | Y | 3 |
| Main | N | 3 |


