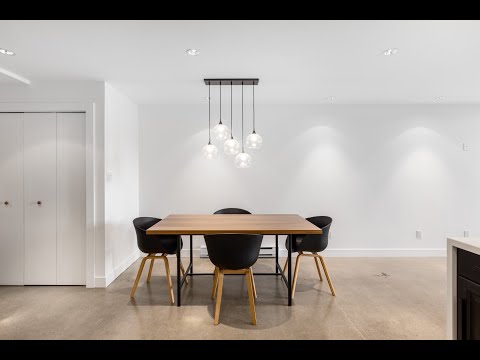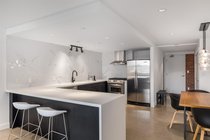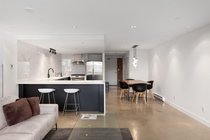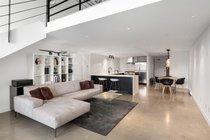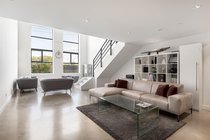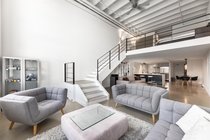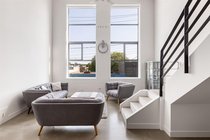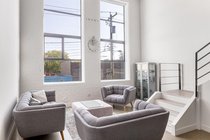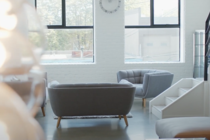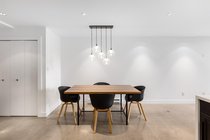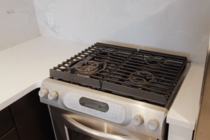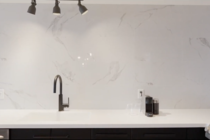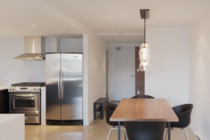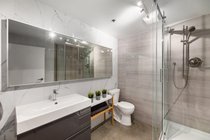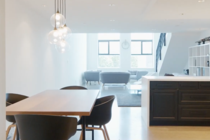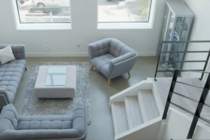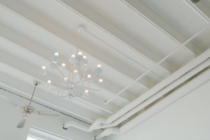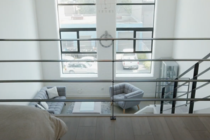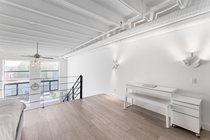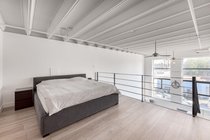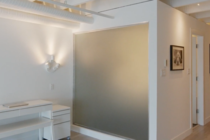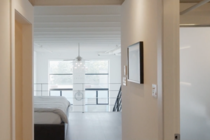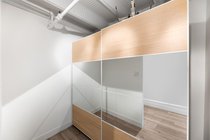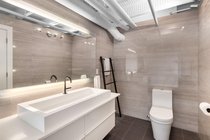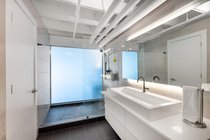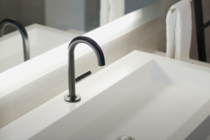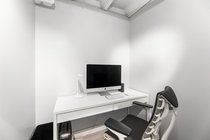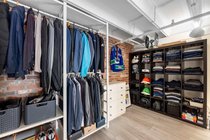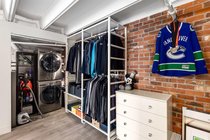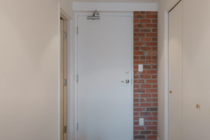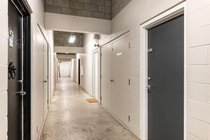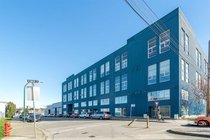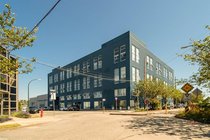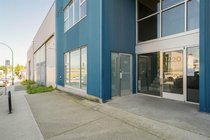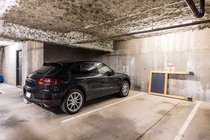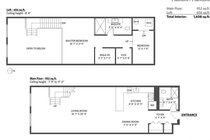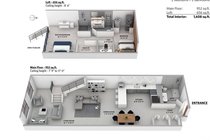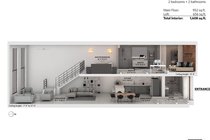Mortgage Calculator
Sold
| Bedrooms: | 2 |
| Bathrooms: | 2 |
| Listing Type: | Apartment Unit |
| Sqft | 1,608 |
| Built: | 1999 |
| Mgt Fees: | $292 |
| Sold | |
| Listed By: | RE/MAX Crest Realty |
| MLS: | R2486907 |
Stylish and chic 2-level live/work loft at “The Workshop, a 43-unit concrete solid industrial inspired loft building. This completely customized space has been detailed to perfection which makes for a generous sized 2 bedroom, 2 bathroom home, with a sprawling main floor, soaring 17’ high ceilings, polished concrete floors, customized staircase & railings, exposed brick walls, custom lighting, double height windows, a polished modern kitchen and 2 large sleek washrooms. The custom built kitchen has a one piece Corian counter with an integrated sink, marble backsplash, high-end black fixtures, gas range, and large breakfast bar. The revamped washrooms have high-end tiles, walk-in glass showers, modern vanities, floating backlit mirror in the master, and plenty of style. Upstairs are two bedrooms, office space, and flex/storage room. The 2nd bedroom area has been setup as large walk-in closet. 1 secure parking stall. "The Workshop" is a concrete built, unique, high-quality warehouse style loft building located near Commercial Drive in Strathcona; home to many breweries, parks and many upcoming neighbourhood developments.
This marks our 7th building sale at 1220 E Pender St, The Workshop. Click here for more building info and units for sale.
Taxes (2020): $2,194.27
Amenities
Features
| MLS® # | R2486907 |
|---|---|
| Property Type | Residential Attached |
| Dwelling Type | Apartment Unit |
| Home Style | Live/Work Studio,Loft/Warehouse Conv. |
| Year Built | 1999 |
| Fin. Floor Area | 1608 sqft |
| Finished Levels | 2 |
| Bedrooms | 2 |
| Bathrooms | 2 |
| Taxes | $ 2194 / 2020 |
| Outdoor Area | None |
| Water Supply | City/Municipal |
| Maint. Fees | $292 |
| Heating | Electric, Radiant |
|---|---|
| Construction | Concrete Frame,Frame - Metal |
| Foundation | Concrete Perimeter |
| Basement | None |
| Roof | Other |
| Floor Finish | Concrete |
| Fireplace | 0 , |
| Parking | Garage; Underground |
| Parking Total/Covered | 1 / 1 |
| Parking Access | Lane |
| Exterior Finish | Concrete,Glass,Metal |
| Title to Land | Freehold Strata |
Rooms
| Floor | Type | Dimensions |
|---|---|---|
| Main | Living Room | 16'7 x 20'9 |
| Main | Dining Room | 7'11 x 11'9 |
| Main | Kitchen | 8'8 x 13'11 |
| Main | Foyer | 4'7 x 11' |
| Above | Master Bedroom | 16'7 x 11'9 |
| Above | Flex Room | 5'7 x 5'8 |
| Above | Walk-In Closet | 5'7 x 7'3 |
| Above | Bedroom | 12' x 7'8 |
Bathrooms
| Floor | Ensuite | Pieces |
|---|---|---|
| Main | N | 3 |
| Above | Y | 3 |

