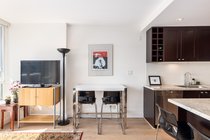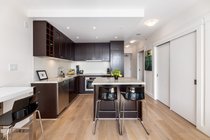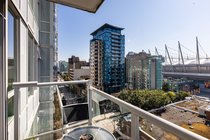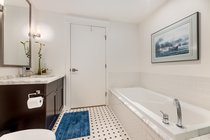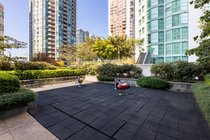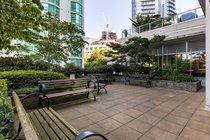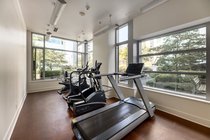Mortgage Calculator
Sold
| Bedroom: | 1 |
| Bathroom: | 1 |
| Listing Type: | Apartment Unit |
| Sqft | 600 |
| Built: | 2008 |
| Mgt Fees: | $279 |
| Sold | |
| Listed By: | RE/MAX Crest Realty |
| MLS: | R2490153 |
Central Downtown 1-bed condo at the “Raffles on Robson,” a high quality high-rise developed in 2008. This luxury city residence features a functional layout, balcony, modern architecture, attention to detail, and has been thoughtfully customized by the current owner. Wide plank oak flooring throughout, new solid core doors, custom pocket door & walk-in closet, smooth finish over-height 8’5” ceilings, and new trim/mouldings/paint throughout. Also is a reconfigured entry closet and storage/flex space. Solid quality finishes include a large sized kitchen and island with wood soft-closing cabinetry, under mount sink, stone counters, and integrated stainless steel German appliances from Miele. The Hotel style washroom has stylish tile work, marble counters and surfaces, walk-in shower and separate soaker tub, along with under counter lighting. High quality fixtures have been used throughout this bright home. 1 underground parking. Building has gym, hot tub, and common patio area. Pets and rentals permitted.
Taxes (2020): $1,755.41
Amenities
Features
| MLS® # | R2490153 |
|---|---|
| Property Type | Residential Attached |
| Dwelling Type | Apartment Unit |
| Home Style | Other |
| Year Built | 2008 |
| Fin. Floor Area | 600 sqft |
| Finished Levels | 1 |
| Bedrooms | 1 |
| Bathrooms | 1 |
| Taxes | $ 1755 / 2020 |
| Outdoor Area | Balcony(s) |
| Water Supply | City/Municipal |
| Maint. Fees | $279 |
| Heating | Baseboard, Electric |
|---|---|
| Construction | Concrete |
| Foundation | |
| Basement | None |
| Roof | Other |
| Floor Finish | Hardwood |
| Fireplace | 0 , |
| Parking | Garage; Underground |
| Parking Total/Covered | 1 / 1 |
| Parking Access | Lane |
| Exterior Finish | Concrete,Glass |
| Title to Land | Freehold Strata |
Rooms
| Floor | Type | Dimensions |
|---|---|---|
| Main | Living Room | 11' x 11'11 |
| Main | Kitchen | 8'5 x 8'9 |
| Main | Master Bedroom | 10'6 x 9'1 |
| Main | Flex Room | 4'5 x 6'2 |
| Main | Walk-In Closet | 4'11 x 7'5 |
| Main | Foyer | 6'5 x 3'2 |
Bathrooms
| Floor | Ensuite | Pieces |
|---|---|---|
| Main | N | 4 |




