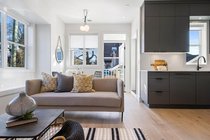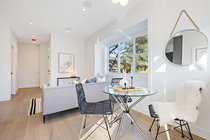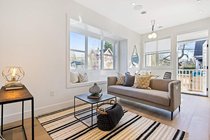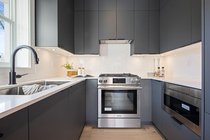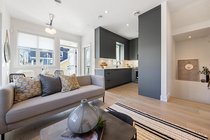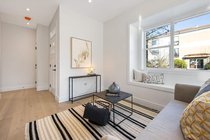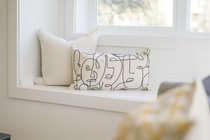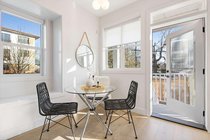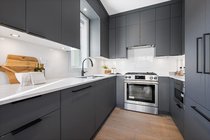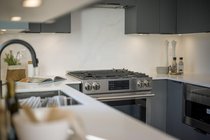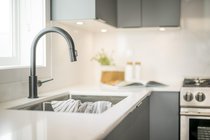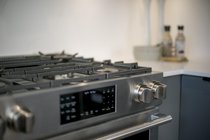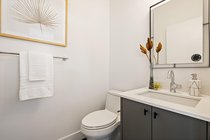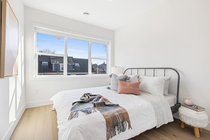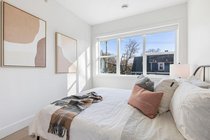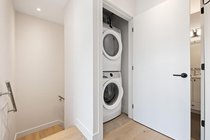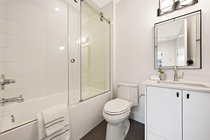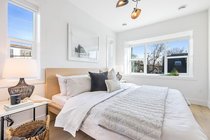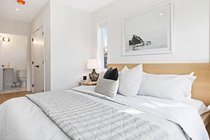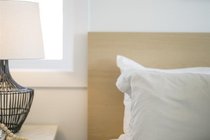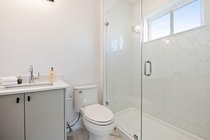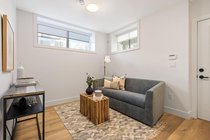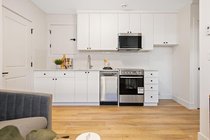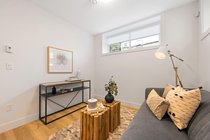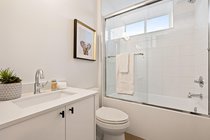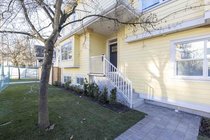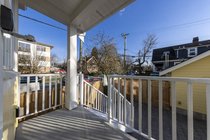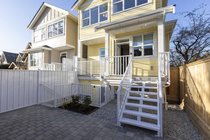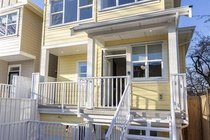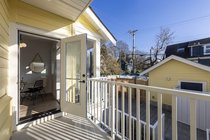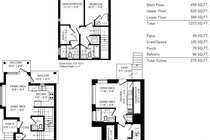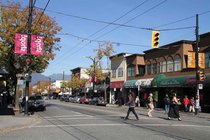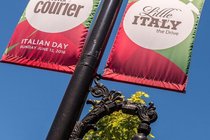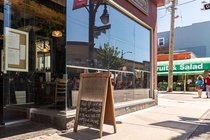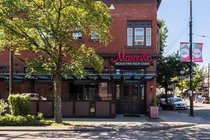Mortgage Calculator
Sold
| Bedrooms: | 2 |
| Bathrooms: | 4 |
| Listing Type: | 1/2 Duplex |
| Sqft | 1,373 |
| Built: | 2021 |
| Sold | |
| Listed By: | Stilhavn Real Estate Services |
| MLS: | R2566611 |
Sitting on a prime corner lot of Commercial Drive is this brand new development by the well respected Fina Group. With a long standing reputation for high quality builds with impressive design, these smart and efficient homes are no exception. This South facing back half duplex offers 1373 SQFT over the 3 levels. The top floor has 2 bedrooms, laundry and 2 full bathrooms with ensuite for the primary bedroom. The main floor has an open plan with chef's kitchen featuring integrated appliances and big bay window with bench seating in the living area. Down has additional storage for the upstairs and separate self-contained LEGAL studio suite with its own laundry. A functional and flexible floorplan with elegant designer finishes just a short stroll from all the best of Commercial Drive.
Taxes : $3,500.00
Amenities
Site Influences
| MLS® # | R2566611 |
|---|---|
| Property Type | Residential Attached |
| Dwelling Type | 1/2 Duplex |
| Home Style | 3 Storey |
| Year Built | 2021 |
| Fin. Floor Area | 1373 sqft |
| Finished Levels | 3 |
| Bedrooms | 2 |
| Bathrooms | 4 |
| Taxes | $ 3500 / 0 |
| Outdoor Area | Balcny(s) Patio(s) Dck(s) |
| Water Supply | City/Municipal |
| Maint. Fees | $N/A |
| Heating | Hot Water, Radiant |
|---|---|
| Construction | Frame - Wood |
| Foundation | |
| Basement | Crawl,Fully Finished,Separate Entry |
| Roof | Asphalt |
| Floor Finish | Hardwood, Tile |
| Fireplace | 0 , |
| Parking | Open |
| Parking Total/Covered | 1 / 0 |
| Parking Access | Lane |
| Exterior Finish | Fibre Cement Board |
| Title to Land | Freehold Strata |
Rooms
| Floor | Type | Dimensions |
|---|---|---|
| Main | Living Room | 10'7 x 8'2 |
| Main | Dining Room | 8'8 x 8'3 |
| Main | Kitchen | 9'8 x 8'0 |
| Main | Patio | 10'8 x 4'4 |
| Main | Patio | 10'6 x 4'9 |
| Above | Bedroom | 10'1 x 9'0 |
| Above | Master Bedroom | 11'11 x 9'0 |
| Above | Walk-In Closet | 7'1 x 3'6 |
| Below | Dining Room | 11'8 x 4'8 |
| Below | Living Room | 11'8 x 4'8 |
| Below | Kitchen | 12'3 x 2'6 |
| Below | Patio | 9'7 x 5'10 |
Bathrooms
| Floor | Ensuite | Pieces |
|---|---|---|
| Main | N | 2 |
| Above | N | 4 |
| Above | Y | 3 |
| Below | N | 4 |

