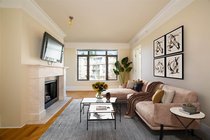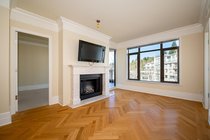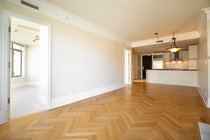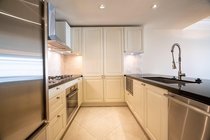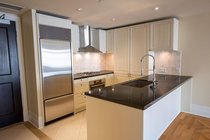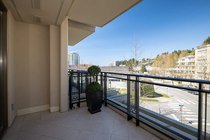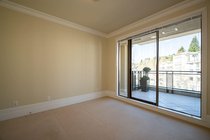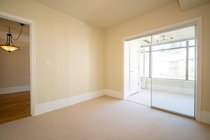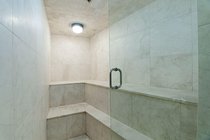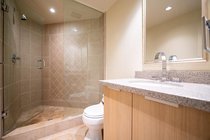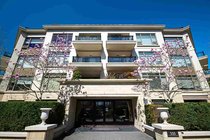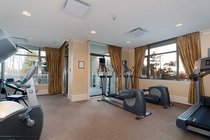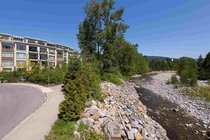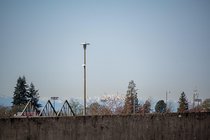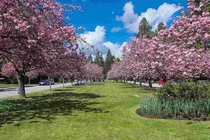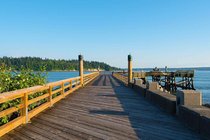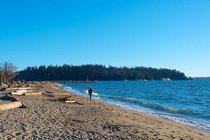Mortgage Calculator
For new mortgages, if the downpayment or equity is less then 20% of the purchase price, the amortization cannot exceed 25 years and the maximum purchase price must be less than $1,000,000.
Mortgage rates are estimates of current rates. No fees are included.
Sold
| Bedrooms: | 2 |
| Bathrooms: | 2 |
| Listing Type: | Apartment Unit |
| Sqft | 1,040 |
| Built: | 2007 |
| Mgt Fees: | $647 |
| Sold | |
| Listed By: | Macdonald Realty |
| MLS: | R2569218 |
Elegant, luxurious and modern condo at "Waters Edge," an intimate collection of residences designed by world renown architect, Robert M Stern. Nestled along the Capilano River with scenic short stroll to all amenities, Park Royal Village, W. Van Seawall and Beach. Beautifully laid out, bright and spacious 2 bedroom and den/solarium offering chef's kitchen, stone counters, Miele appliances, gas cooktop, solid Sub Zero fridge, air conditioning, 9' high ceilings, Chevron oak flooring. For added enjoyment ammenities include an impressive Fitness Centre, Steam/Sauna, Lounge/Libray, Concierge and Pet friendly. A true gem.
Taxes (2020): $2,875.10
Amenities
Bike Room
Exercise Centre
In Suite Laundry
Sauna
Steam Room
Wheelchair Access
Concierge
Features
Air Conditioning
ClthWsh
Dryr
Frdg
Stve
DW
Drapes
Window Coverings
Garage Door Opener
Microwave
Security System
Site Influences
Central Location
Golf Course Nearby
Private Setting
Recreation Nearby
Shopping Nearby
Show/Hide Technical Info
Show/Hide Technical Info
| MLS® # | R2569218 |
|---|---|
| Property Type | Residential Attached |
| Dwelling Type | Apartment Unit |
| Home Style | Other |
| Year Built | 2007 |
| Fin. Floor Area | 1040 sqft |
| Finished Levels | 1 |
| Bedrooms | 2 |
| Bathrooms | 2 |
| Taxes | $ 2875 / 2020 |
| Outdoor Area | Balcony(s) |
| Water Supply | City/Municipal |
| Maint. Fees | $647 |
| Heating | Heat Pump |
|---|---|
| Construction | Concrete |
| Foundation | |
| Basement | None |
| Roof | Other |
| Floor Finish | Hardwood, Tile |
| Fireplace | 1 , Electric |
| Parking | Garage Underbuilding,Visitor Parking |
| Parking Total/Covered | 1 / 1 |
| Parking Access | Side |
| Exterior Finish | Concrete |
| Title to Land | Freehold Strata |
Rooms
| Floor | Type | Dimensions |
|---|---|---|
| Main | Living Room | 15'0 x 12'0 |
| Main | Kitchen | 9'3 x 9'2 |
| Main | Dining Room | 8'6 x 10'0 |
| Main | Den | 13'0 x 8'0 |
| Main | Master Bedroom | 10'0 x 11'5 |
| Main | Bedroom | 11'0 x 9'10 |
Bathrooms
| Floor | Ensuite | Pieces |
|---|---|---|
| Main | Y | 5 |
| Main | N | 4 |

