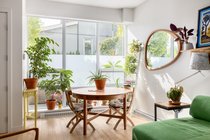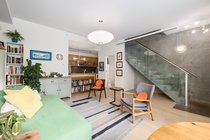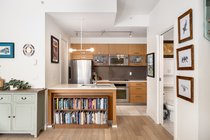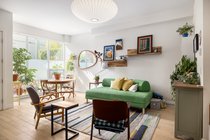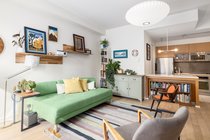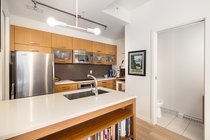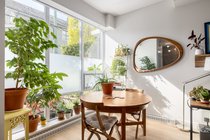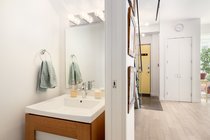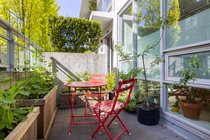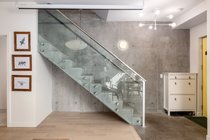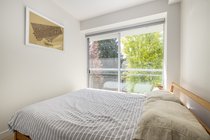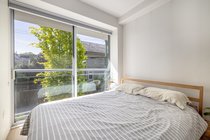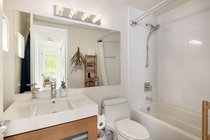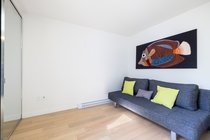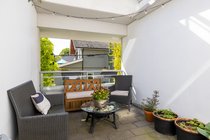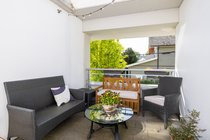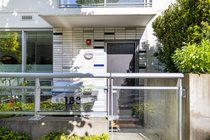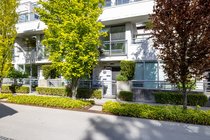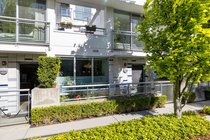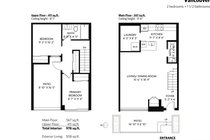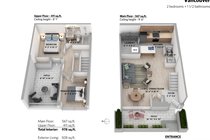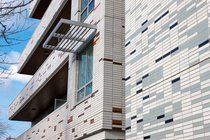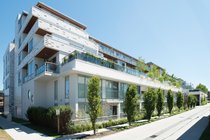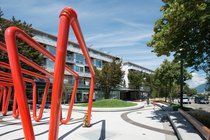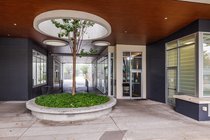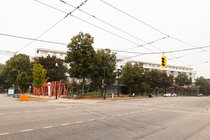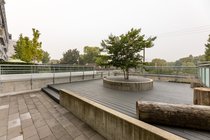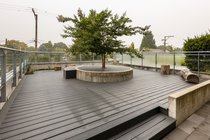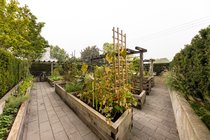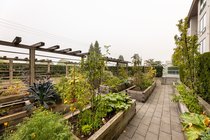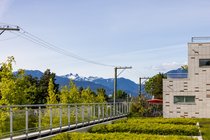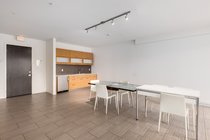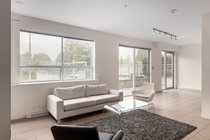Mortgage Calculator
Sold
| Bedrooms: | 2 |
| Bathrooms: | 2 |
| Listing Type: | Townhouse |
| Sqft | 978 |
| Built: | 2011 |
| Mgt Fees: | $433 |
| Sold | |
| Listed By: | RE/MAX Crest Realty |
| MLS: | R2581624 |
Stylish & Modern concrete 2 level townhouse West of Main.Private entrance and patio area entering into a bright contemporary space featuring over-height 9’6” ceilings, brushed oak wood flooring throughout, a sleek kitchen with stone counters, sizeable laundry/storage room and beautiful exposed concrete feature wall and staircase with sleek glass railing.Upstairs are two good sized bedrooms, a full bathroom, and a large outdoor terrace.This home offers a total of 508 sq.ft. of outdoor space.Downstairs are 2 parking stall and a large 6’x11’ locker (approx). Architecturally inspired building, “3333 Main” by Dialog Design, which has modern design elements and green technological environmental features included Solar heating and recycled materials.One of the most desirable buildings on Main st.
Taxes (2020): $2,554.11
Amenities
Features
| MLS® # | R2581624 |
|---|---|
| Property Type | Residential Attached |
| Dwelling Type | Townhouse |
| Home Style | 2 Storey |
| Year Built | 2011 |
| Fin. Floor Area | 978 sqft |
| Finished Levels | 2 |
| Bedrooms | 2 |
| Bathrooms | 2 |
| Taxes | $ 2554 / 2020 |
| Outdoor Area | Balcny(s) Patio(s) Dck(s) |
| Water Supply | City/Municipal |
| Maint. Fees | $433 |
| Heating | Baseboard, Electric |
|---|---|
| Construction | Concrete,Frame - Wood |
| Foundation | |
| Basement | None |
| Roof | Other |
| Floor Finish | Hardwood |
| Fireplace | 0 , |
| Parking | Garage; Underground |
| Parking Total/Covered | 2 / 2 |
| Parking Access | Lane |
| Exterior Finish | Concrete,Glass |
| Title to Land | Freehold Strata |
Rooms
| Floor | Type | Dimensions |
|---|---|---|
| Main | Living Room | 15'6 x 18'9 |
| Main | Kitchen | 11'7 x 8'6 |
| Main | Pantry | 6'3 x 8'3 |
| Main | Foyer | 5'2 x 6' |
| Main | Patio | 16'10 x 6'10 |
| Above | Master Bedroom | 8'7 x 11'4 |
| Above | Bedroom | 9'3 x 10'2 |
| Above | Patio | 8'10 x 16'5 |
Bathrooms
| Floor | Ensuite | Pieces |
|---|---|---|
| Above | N | 3 |
| Main | N | 2 |


