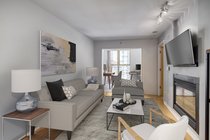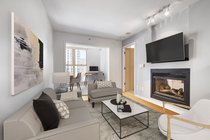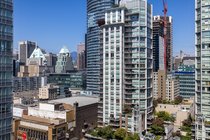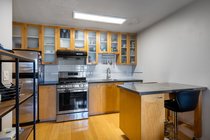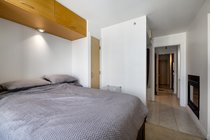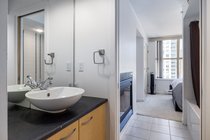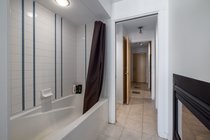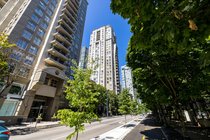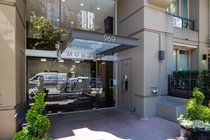Mortgage Calculator
Sold
| Bedroom: | 1 |
| Bathroom: | 1 |
| Listing Type: | Apartment Unit |
| Sqft | 595 |
| Built: | 2002 |
| Mgt Fees: | $341 |
| Sold | |
| Listed By: | RE/MAX Crest Realty |
| MLS: | R2603346 |
Well designed Downtown 1 bed + flex + den/home office condo at the high-quality Bosa built building “Mondrian II”. Functional layout with no wasted space, ample living/dining area with see-through glass fireplace, great sized den perfect for a home office or baby room, and a flex room/2nd den. Generous sized bedroom with built-in storage closets. Nicely finished with wood flooring, stainless steel appliances including a gas-range and a movable kitchen island. Good Downtown views from this 21st floor urban condo. Building allows for pets and rentals, but no Airbnb. 1 parking and 1 locker. Extensive building amenities include: large gym, bike room, sauna and steam room, hot tub and guest suites. Located in Central Downtown / Yaletown near shops, city parks, the seawall and transit.
Taxes (2021): $1,955.16
Amenities
Features
| MLS® # | R2603346 |
|---|---|
| Property Type | Residential Attached |
| Dwelling Type | Apartment Unit |
| Home Style | Other |
| Year Built | 2002 |
| Fin. Floor Area | 595 sqft |
| Finished Levels | 1 |
| Bedrooms | 1 |
| Bathrooms | 1 |
| Taxes | $ 1955 / 2021 |
| Outdoor Area | None |
| Water Supply | City/Municipal |
| Maint. Fees | $341 |
| Heating | Baseboard, Electric |
|---|---|
| Construction | Concrete |
| Foundation | |
| Basement | None |
| Roof | Other |
| Floor Finish | Hardwood |
| Fireplace | 1 , Gas - Natural |
| Parking | Garage; Underground |
| Parking Total/Covered | 1 / 1 |
| Parking Access | Lane |
| Exterior Finish | Concrete,Glass |
| Title to Land | Freehold Strata |
Rooms
| Floor | Type | Dimensions |
|---|---|---|
| Main | Living Room | 9'6 x 13' |
| Main | Dining Room | 8'11 x 6'7 |
| Main | Kitchen | 11'11 x 7'6 |
| Main | Master Bedroom | 11' x 8'11 |
| Main | Den | 4'5 x 7' |
| Main | Foyer | 3'5 x 9'11 |
Bathrooms
| Floor | Ensuite | Pieces |
|---|---|---|
| Main | N | 3 |



