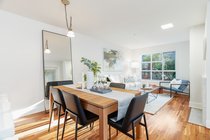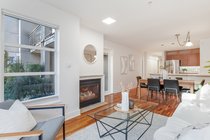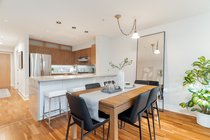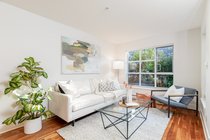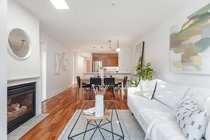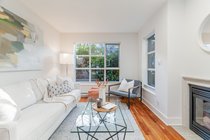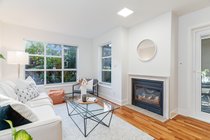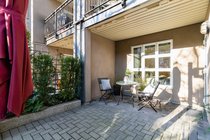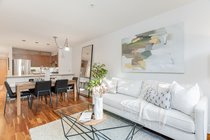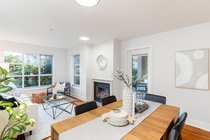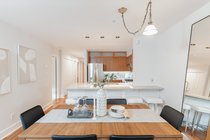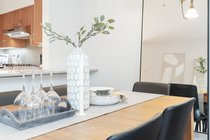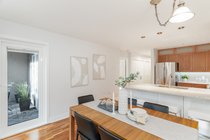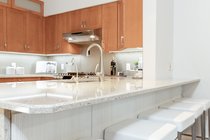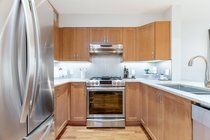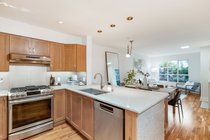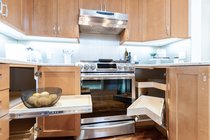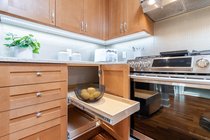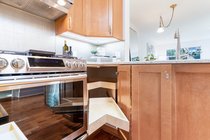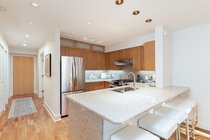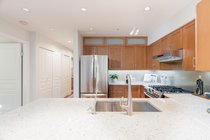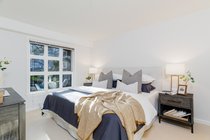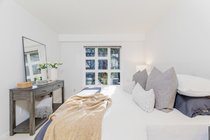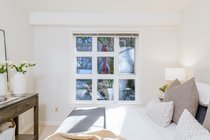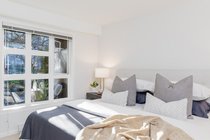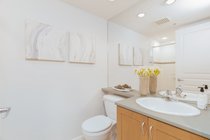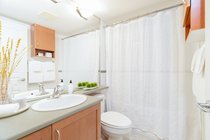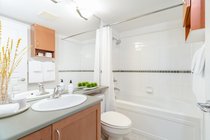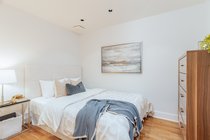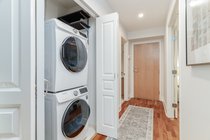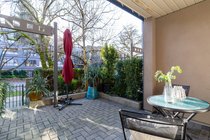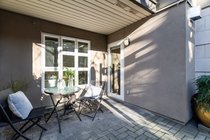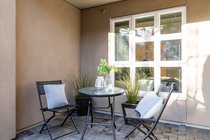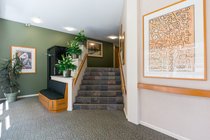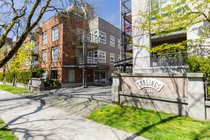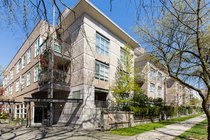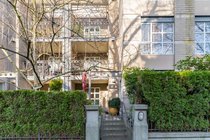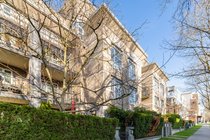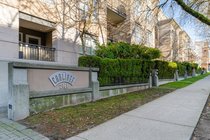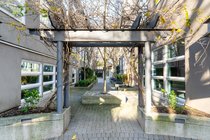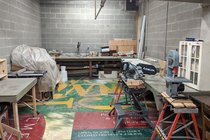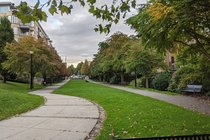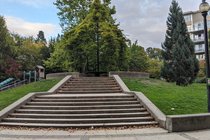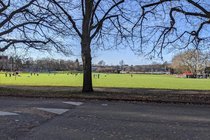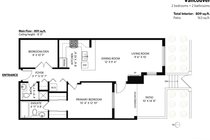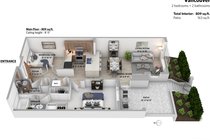Mortgage Calculator
Sold
| Bedrooms: | 2 |
| Bathrooms: | 2 |
| Listing Type: | Apartment Unit |
| Sqft | 809 |
| Built: | 1997 |
| Mgt Fees: | $426 |
| Sold | |
| Listed By: | RE/MAX Crest Realty |
| MLS: | R2637404 |
Arbutus Walk customized main floor townhouse style unit at "The Carlings". Stylish 809 sq.ft. 2 bedroom, and 2 full bathroom condo with smoothed ceilings, bright interior, 163 sq.ft. South facing patio, garden space, and numerous functional updates. Inside offers engineered wood flooring, gas fire-place and a renovated kitchen including: stone counters, new fixtures, updated backsplash, Shelf Genie innovative storage systems, and stainless steel appliances from Bosch, Samsung & LG, and LED lighting with adjustable colours under the large bar counter that can seat 5-stools. Washrooms have newer fixtures and closets have updated shelving/racks. Very well maintained building with many upgrades over time, including newer windows. Fantastically located near Connaught Park, Kits Farmers Market, Kits Secondary, St. John’s School, and Arbutus Greenway. 1 parking stall, 1 large storage locker, a common wood working room, car wash bay, and visitor parking. Building allows 2 cats or 1 dog. A cozy home in a great community. Open House by appointment - please call.
Taxes (2021): $2,133.44
Amenities
Features
| MLS® # | R2637404 |
|---|---|
| Property Type | Residential Attached |
| Dwelling Type | Apartment Unit |
| Home Style | Ground Level Unit |
| Year Built | 1997 |
| Fin. Floor Area | 809 sqft |
| Finished Levels | 1 |
| Bedrooms | 2 |
| Bathrooms | 2 |
| Taxes | $ 2133 / 2021 |
| Outdoor Area | Balcny(s) Patio(s) Dck(s),Fenced Yard |
| Water Supply | City/Municipal |
| Maint. Fees | $426 |
| Heating | Baseboard, Electric |
|---|---|
| Construction | Frame - Wood |
| Foundation | |
| Basement | None |
| Roof | Other |
| Floor Finish | Hardwood, Wall/Wall/Mixed |
| Fireplace | 1 , Gas - Natural |
| Parking | Garage; Underground |
| Parking Total/Covered | 1 / 1 |
| Parking Access | Lane |
| Exterior Finish | Brick,Mixed |
| Title to Land | Freehold Strata |
Rooms
| Floor | Type | Dimensions |
|---|---|---|
| Main | Living Room | 9'6 x 10' |
| Main | Dining Room | 12' x 9'4 |
| Main | Kitchen | 8'6 x 10'6 |
| Main | Master Bedroom | 10'4 x 12'10 |
| Main | Bedroom | 8' x 10'9 |
| Main | Foyer | 3'7 x 13'7 |
| Main | Patio | 10' x 14'8 |
Bathrooms
| Floor | Ensuite | Pieces |
|---|---|---|
| Main | Y | 3 |
| Main | N | 3 |


