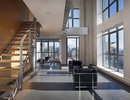 View my new listing for sale at # PH2801 1238 RICHARDS ST, Vancouver and currently listed at 2168000.
View my new listing for sale at # PH2801 1238 RICHARDS ST, Vancouver and currently listed at 2168000.Expansive Yaletown Penthouse Loft. Completely redeveloped by renowned architect Peter Cardew. A contemporary architectural masterpiece. Open concept 2 level floor plan with gallery style floating walls, exposed concrete pillars, floating steel staircase, recessed lighting, sliding wall dividers, & wood panelling. This large 2500 sq.ft. (approx) plan has 2 bedrooms, 2 bathrooms, large media/flex room, double height living room, 2 balconies, all with amazing view 180 degree views to the North, East and South. Quality European appliances and fixtures used throughout. Large master bedroom suite features more amazing views, enormous open spa washroom with double showers & walk-in closets. Located in Yaletown, steps from cafe's, restaurants, parks, and a short distance to the seawall.
